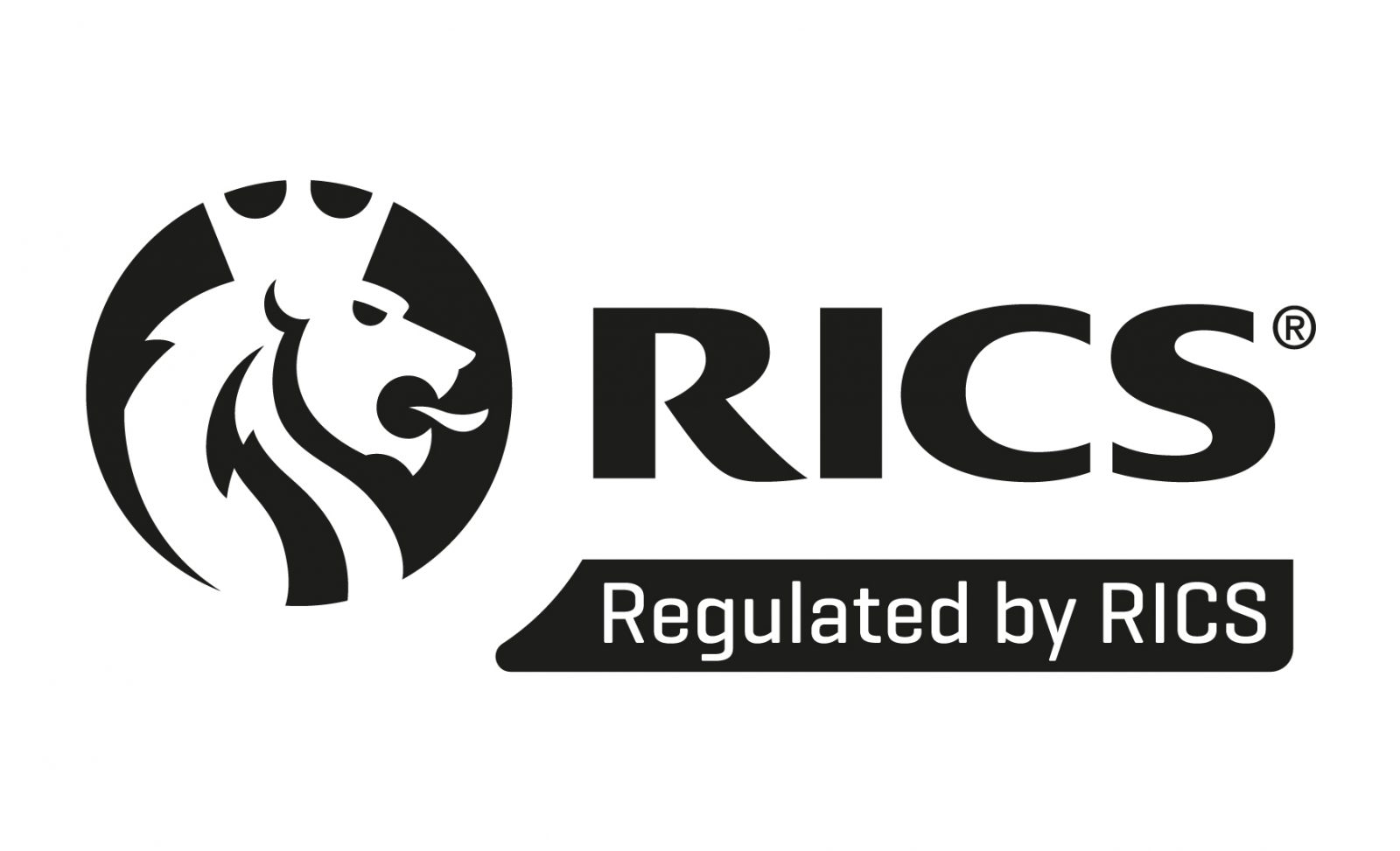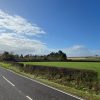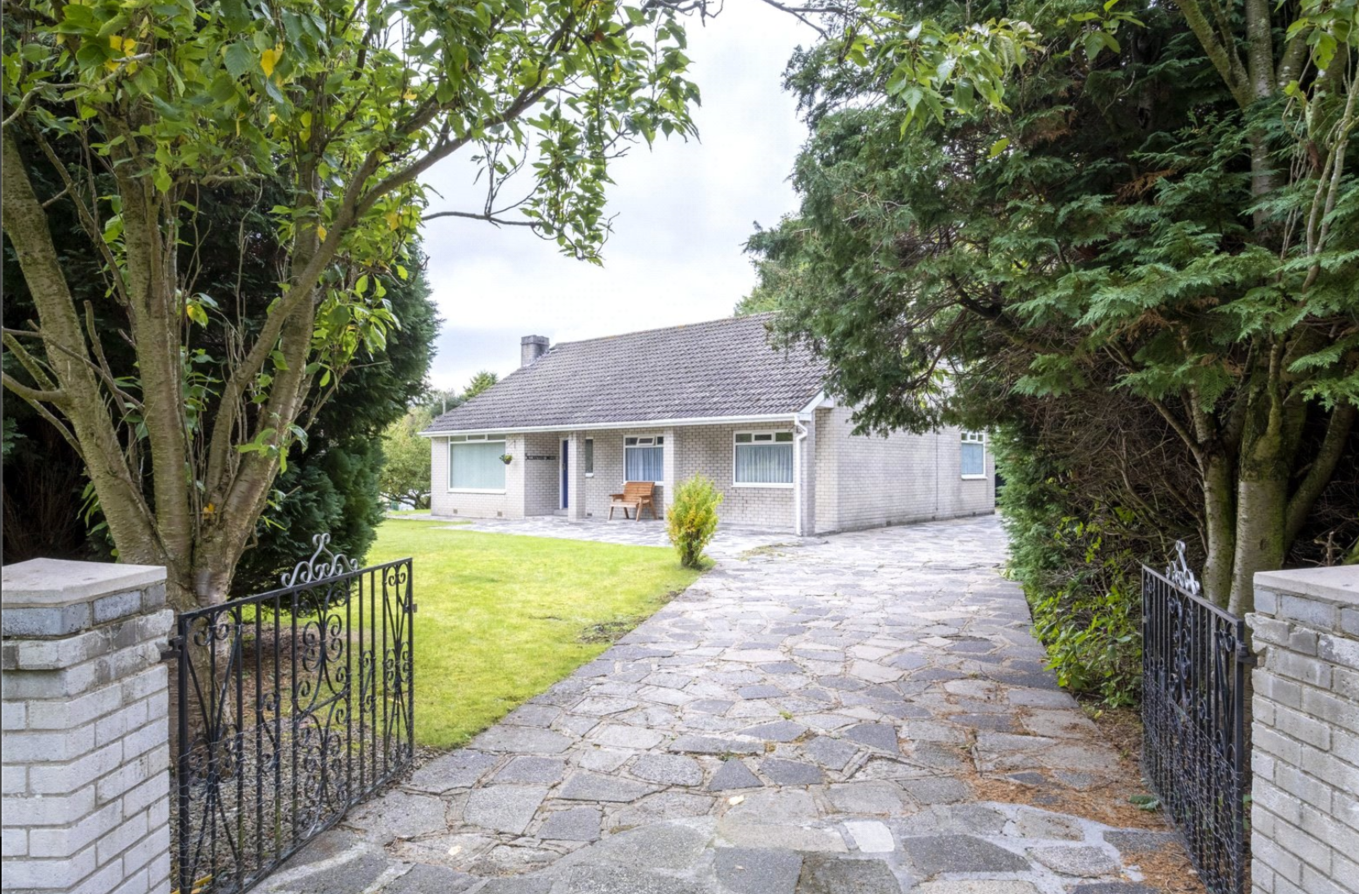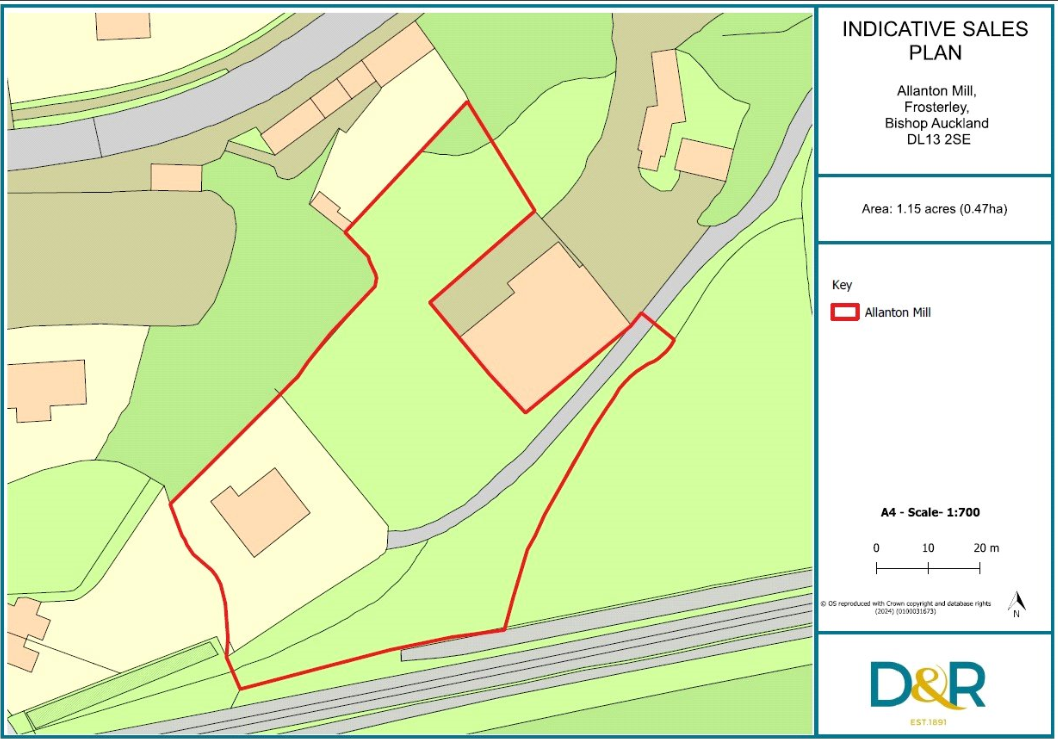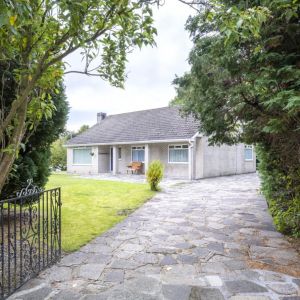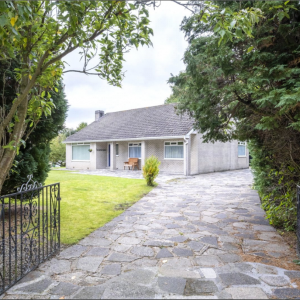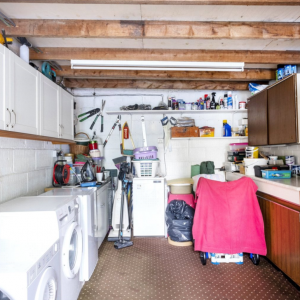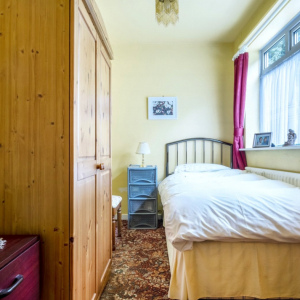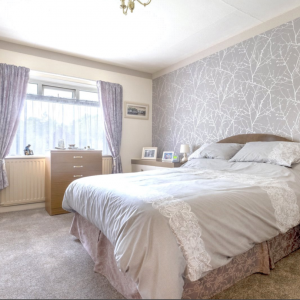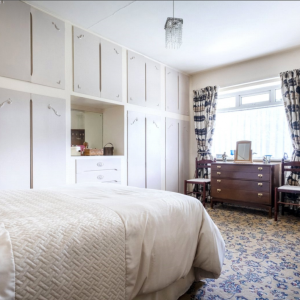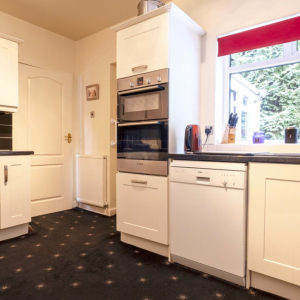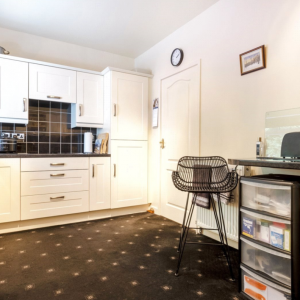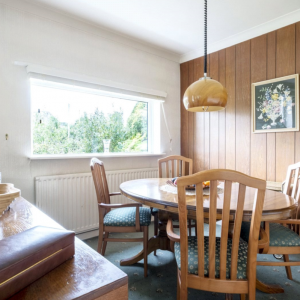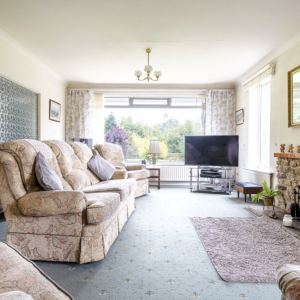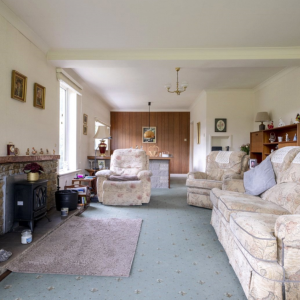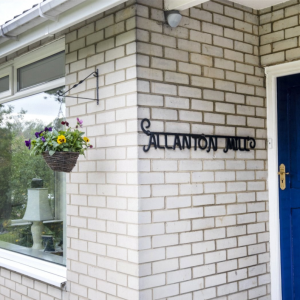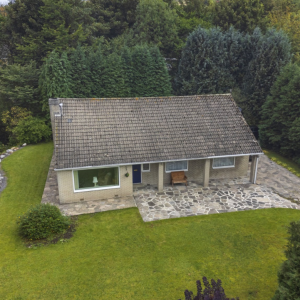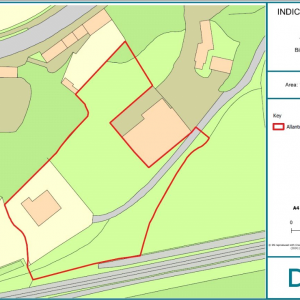Allanton Mill
Frosterley, Bishop Auckland, DL13 2SE
A fantastic opportunity to acquire a detached bungalow located in the popular commuter village of Frosterley. Allanton Mill is a is spacious detached 3 bedroom bungalow benefitting from double glazing throughout and oil fired central heating.
Allanton Mill is situated to the south of Frosterley, and north of the River Wear. To the rear of the bungalow, is a patio area and lawns. There is off street parking for a number off cars.
Accommodation comprises of: - Hallway, Living/Dining Room, Kitchen, 3 Bedrooms, Bathroom and Utility Room.
Location
The property is set in the popular village of Frosterley, which is well equipped with a local convenience store, post office and primary school. It is located on the outskirts of the North Pennines Area of Outstanding Natural Beauty with excellent access to walks and trails. The property has excellent transport links, being located off the A689. It is situated approximately 3.5 miles from Wolsingham which offers a range of local amenities, such as supermarkets and local shops. Bishop Auckland and Durham provides a further range of amenities expected of a town of their size.
Stanhope – 2.5 miles
Wolsingham – 3.5 miles
Bishop Auckland – 13.5 Miles
Durham – 17.5 miles
Newcastle - 27 miles
Description
Allanton Mill is a well presented detached 3 bedroom bungalow built in 1969. It is ideally located in spacious grounds, with lawns and mature shrubbery and hedging. The property is brick built under tile roof with a veranda to the front. To the rear is a versatile utility room with flat roof, which provides access to the kitchen. The property benefits from oil fired central heating and double glazing throughout.
The accommodation consists of:
Hallway
Living Room - 7.06m x 4.25m
Spacious room with views towards the garden.
Dining Room - 3.00m x 2.63m
Kitchen - 4.40m x 2.73m
Fitted kitchen with integrated appliances
Utility Room - 4.77m x 2.98m
Bedroom 1 - 4.52m x 3.67m
Double Bedroom
Bedroom 2 - 4.52m x 3.55m
Double bedroom
Bedroom 3 - 4.05 x 2.15m
Single Bedroom
Bathroom
Consisting of Bath, WC and sink
WC
Services
The property benefits from mains electricity, water, with mains drainage.
Council Tax
This property is in Council Tax Band F.
Fixtures & Fittings
All fixtures & fittings are included in the sale at no extra charge. No warranties are given for the fitted appliances.
Energy Performance Certificate
The EPC rating has been assessed as Band E (47). For full copies of the EPC information and copies of the reports please contact the Selling Agent.
Planning & Development
There are no known recent planning applications on this property. There may be the potential to progress alternative uses subject to relevant planning and other permissions.
Sporting & Mineral Rights
Any sporting or mineral rights are included in the sale in so far as they are owned and included within the vendor’s title.
Sale
The property is for sale freehold with Vacant Possession upon completion.
Local Authority
Durham County Council,
County Hall,
Aykley Heads,
Durham,
DH1 5UL
Plans, Areas and Schedules
Plans, Areas and Schedules These are based on the Ordnance Survey and Title Deeds and are for reference only. They have been carefully checked and computed by the Selling Agents and the purchaser shall be deemed to have satisfied themselves as to the description of the property and any error or misstatement shall not annul the sale nor entitle either party to compensation in respect thereof.
Viewing
By strict appointment with the Selling Agents: Davidson & Robertson Rural. Telephone 01900 268633 or via email sales@drrural.co.uk
Deposit
A deposit of 10% of the purchase price will be payable on exchange of contracts. This will be non-refundable in the event of the transaction failing to reach completion for reasons not attributable to the vendors or their agents.
Date of Entry
By mutual agreement.
