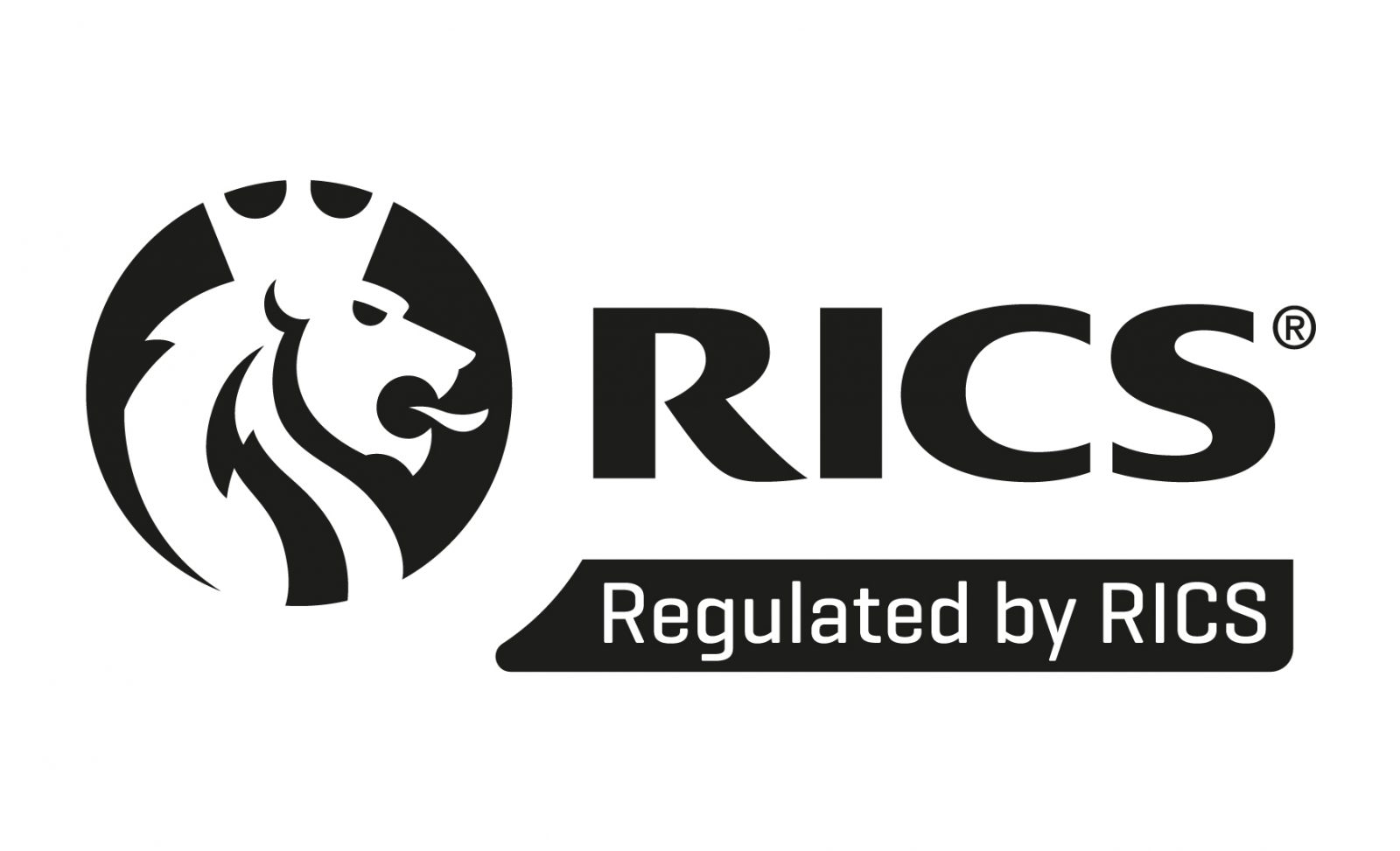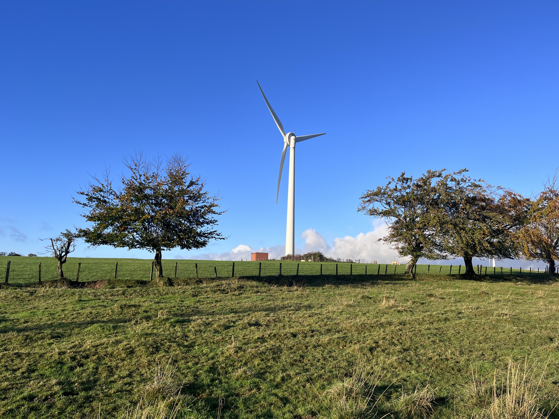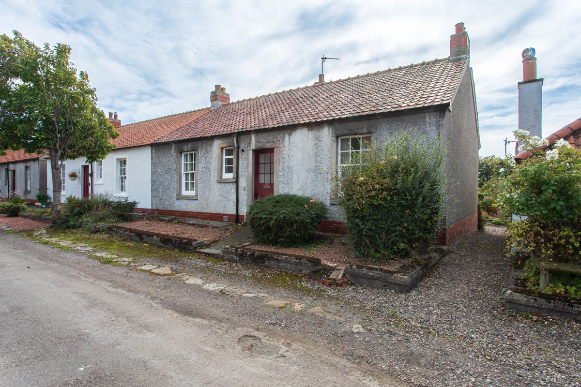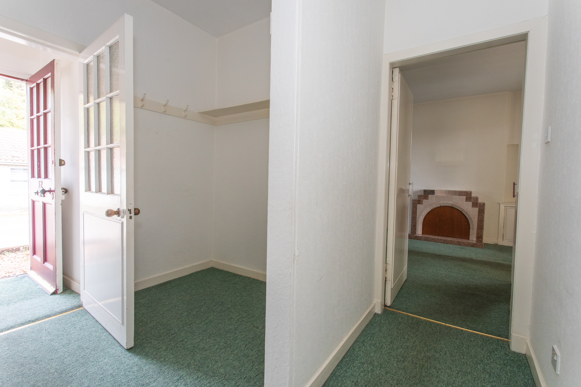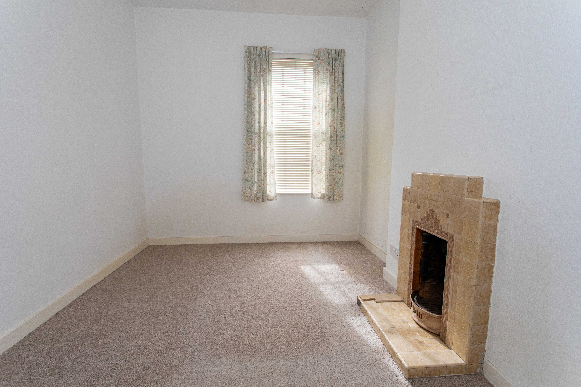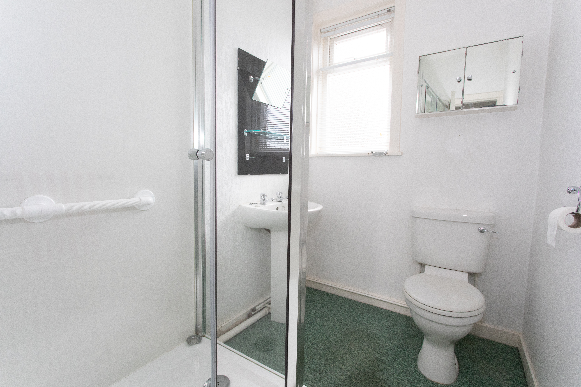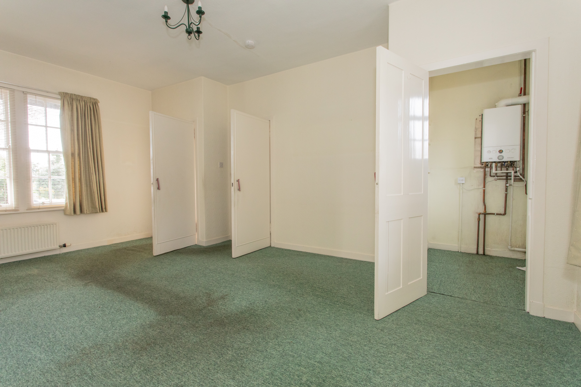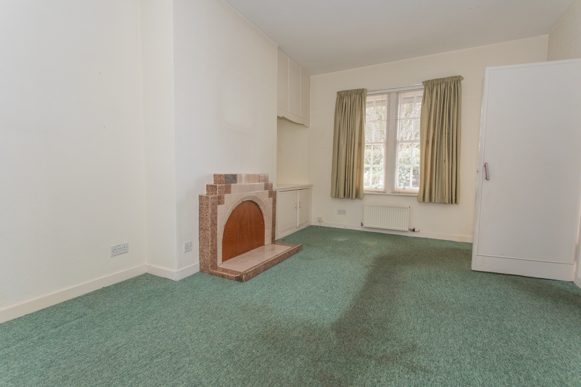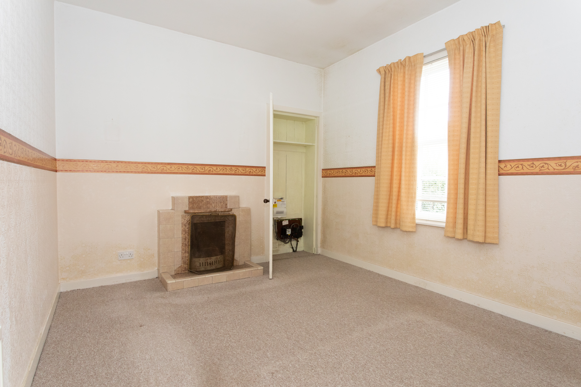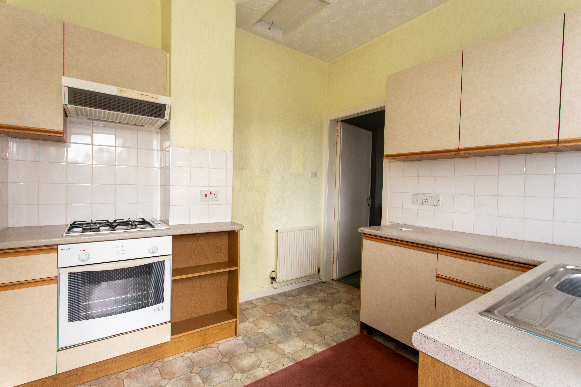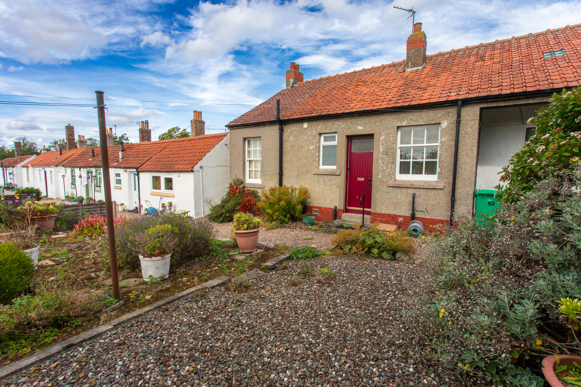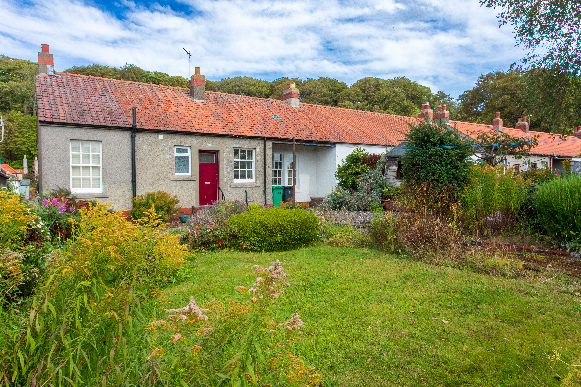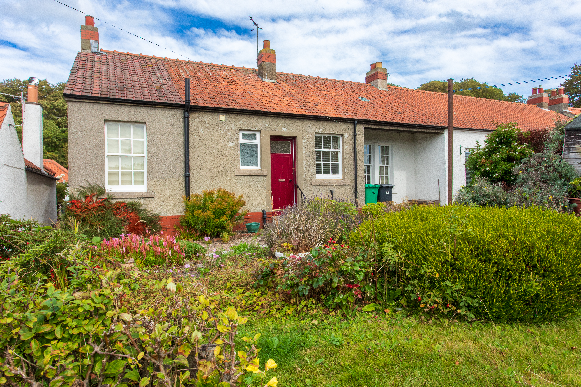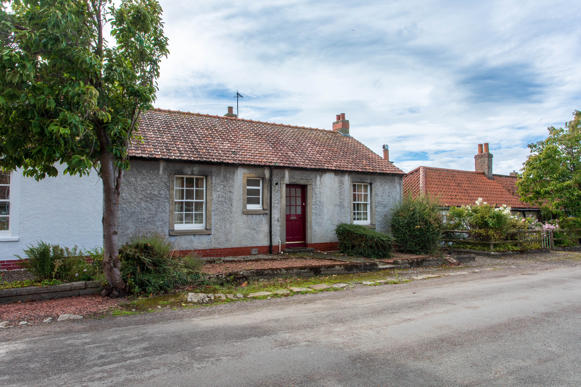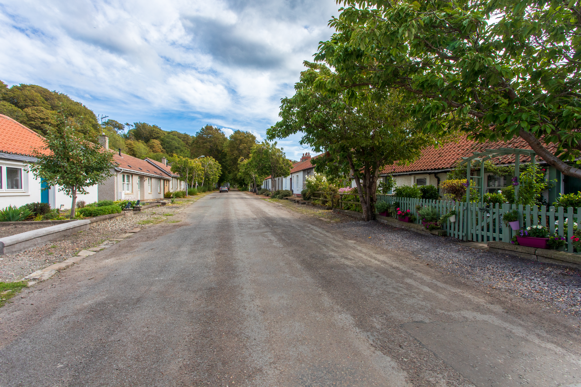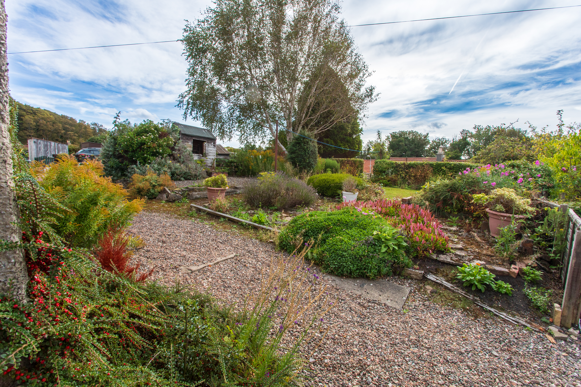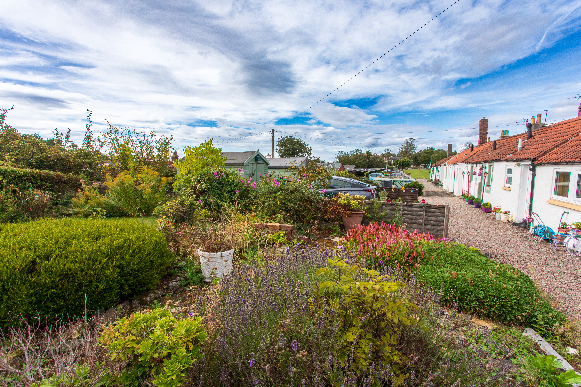** CLOSING DATE THURSDAY 13TH NOVEMBER 2025 **
Set within the desirable village of Charlestown, this spacious two-bedroom property combines period charm with excellent potential. Featuring original details, well-proportioned rooms and a private rear garden, it offers a fantastic opportunity for modernisation.
Front Garden
A stone pathway leads to the entrance bordered by a planting area with shrubs and flower beds to each side. With minimal effort, this area could be transformed into a vibrant and welcoming frontage.
Hallway
Step through the traditional front door into a welcoming vestibule, leading to a spacious central hallway. To the left of the hallway, a practical coat rack and shelving area, perfect for storage, with access to all rooms. While the décor is dated, the generous proportions offer excellent scope for reconfiguration and modernisation.
Master Bedroom
A generously sized bedroom featuring a charming open fireplace, built in cupboard housing the electric meter with overhead shelf and a single glazed window. A warm and inviting space ready for a stylish update.
Bedroom 2
Ideal as a guest bedroom, study or nursery, this cosy space includes a small open fire with neutral hearth, carpeted flooring and a compact storage cupboard. Like the rest of the home, it awaits a fresh design touch.
Shower Room
Designed with accessibility in mind, the shower room includes a large walk-in shower, a WC and a sink with fitted vanity mirror. Wet wall surrounds the shower area, whilst the remaining walls are finished with neutral wallpaper. Additional features include a radiator with fitted towel rail above, extractor fan, and single glazed window to the rear.
Lounge
Spacious living area with a striking feature mantlepiece, dual aspect single-glazed windows allowing natural light to flood the room, and a large storage cupboard housing the boiler. Carpeted flooring and a small built-in cupboard to the rear.
Kitchen
Accessed via the lounge, the kitchen offers fitted cabinets, integrated gas hob and oven with extractor fan, sink, and space for additional appliances. Though the decor is dated, the layout provides a solid foundation for modernisation.
Rear Garden
Accessible for both the kitchen and side of the property the rear garden is divided into two sections. A stone paved area with plants leading to a drying lawn and a section with mature shrubs. Conveniently positioned in the picturesque village of Charlestown, this location offers a tranquil riverside setting on the southern fringe of Dunfermline. Charlestown, together with its neighbouring village Limekilns, a historic coastal settlement whose name reflects its 18th-century limestone industry, provides a wealth of local amenities. These include a well regarded primary school, a parish church, hotels, restaurants, pubs, and cafés. The area boasts a lively and engaged community, with excellent opportunities for sailing, water sports, tennis, bowling, cricket, and a variety of other leisure activities.
Edinburgh – 18 miles
Stirling – 22 miles
Glasgow – 37 miles
Tenure
The property is offered for sale as a freehold property.
Services
The property benefits from mains electricity and water, with drainage to a septic tank. There is central heating and hot water provided by oil fired range.
Council Tax
This property is in the Council Tax Band C.
Fixtures & Fittings
All fixtures & fittings are included in the sale at no extra charge. No warranties are given for the fitted appliances.
Energy Performance Certificate Rating
The EPC rating has been assessed as Band D. For full copies of the EPC information and copies of the reports please contact the Selling Agent.
Local Authority
Fife Council
Fife House
North Street
Glenrothes
KY7 5LT
Plans, Areas and Schedules
These are based on the Ordnance Survey and Title Deeds and are for reference only. They have been carefully checked and computed by the selling agents and the purchaser shall be deemed to have satisfied themselves as to the description of the property and any error or misstatement shall not annul the sale nor entitle either party to compensation in respect thereof.
Solicitor
Thorntons
Citypoint, 3rd Floor
65 Haymarket Terrace
Edinburgh
EH12 5HD
Viewing
By strict appointment with the Selling Agents: Davidson & Robertson Ltd. Telephone: 0131 449 6212 or via email: sales@drrural.co.uk All viewings are to be arranged with the selling agents.
Date of Entry
By mutual agreement.
