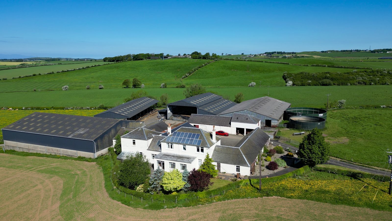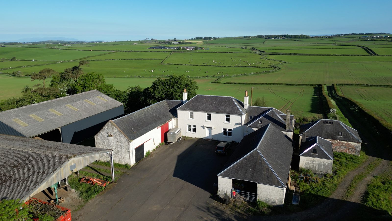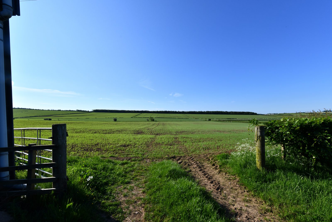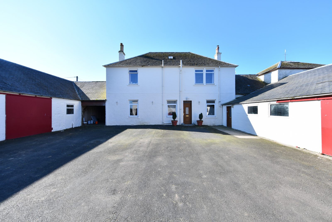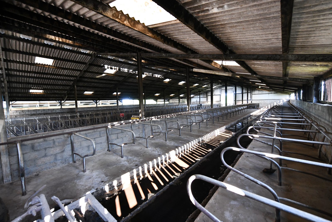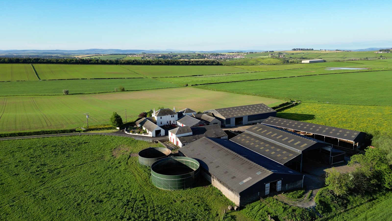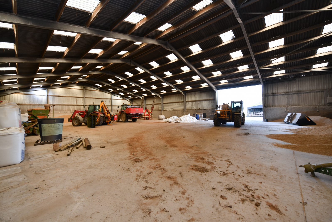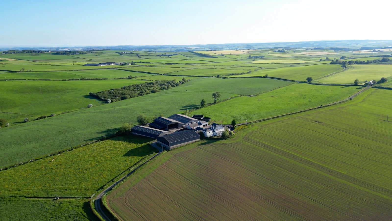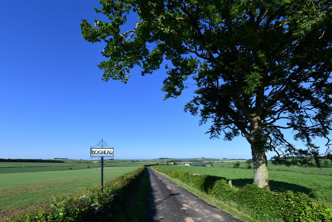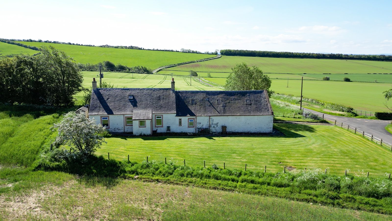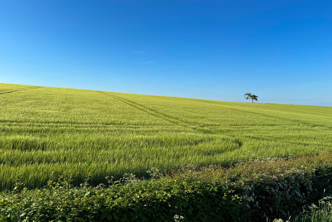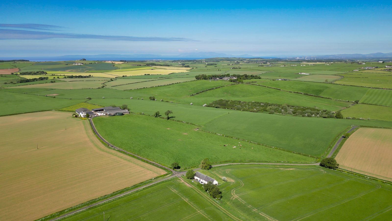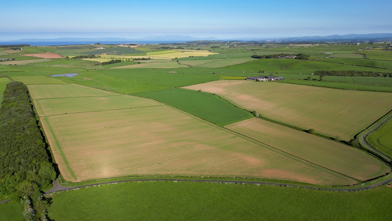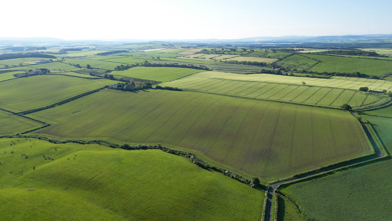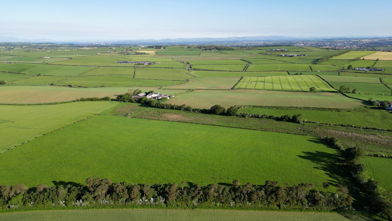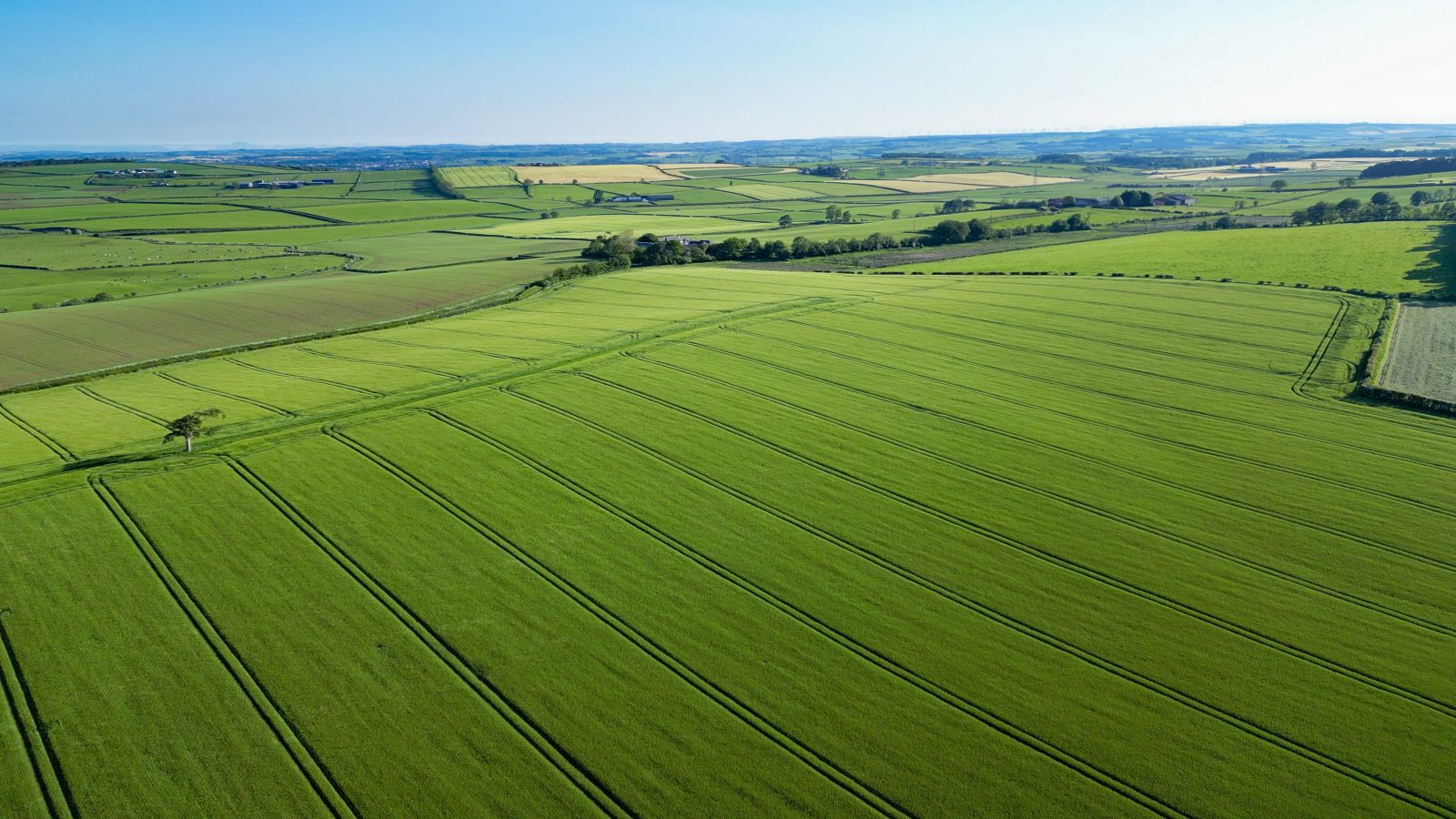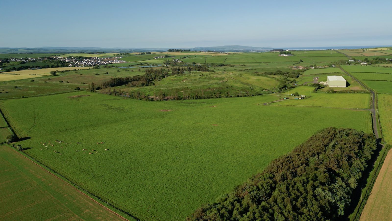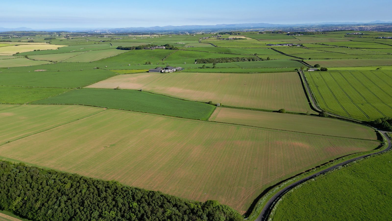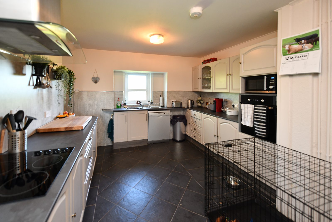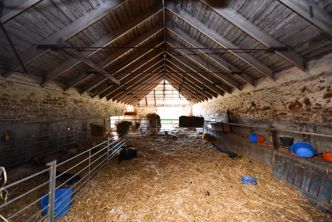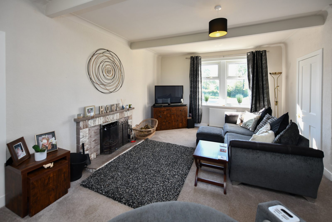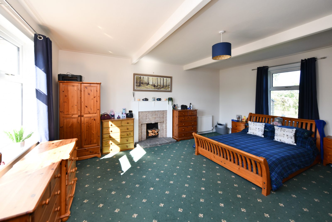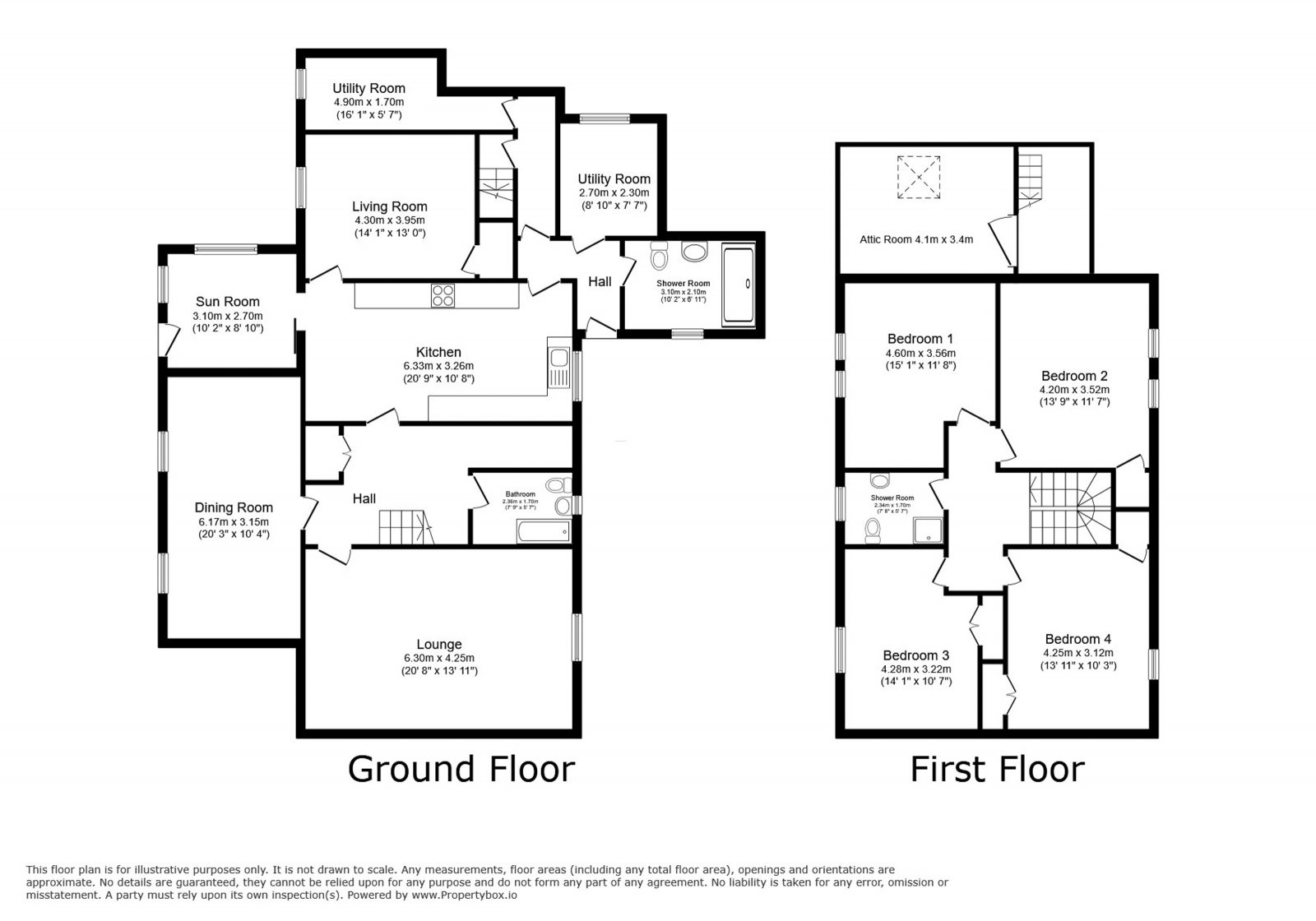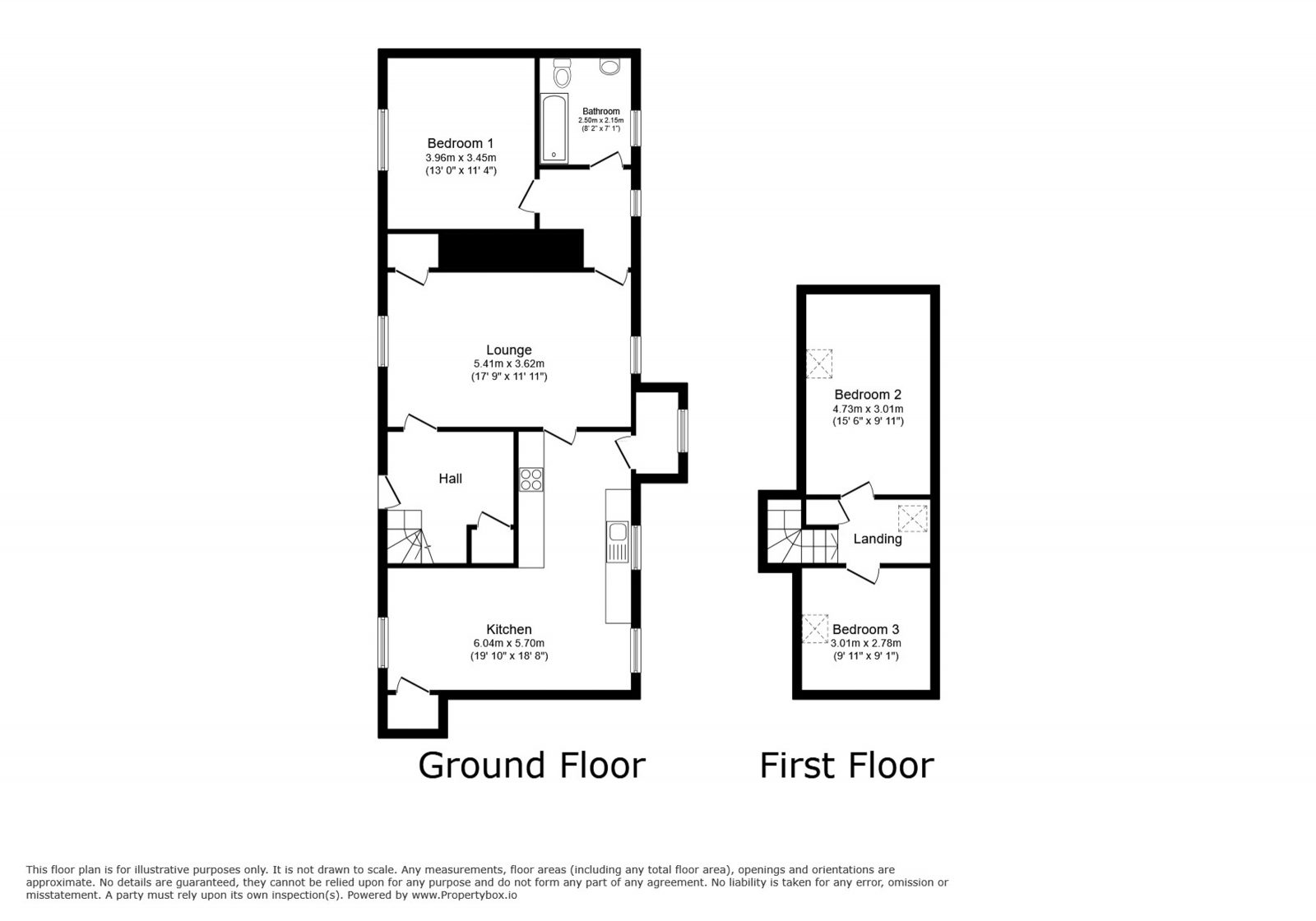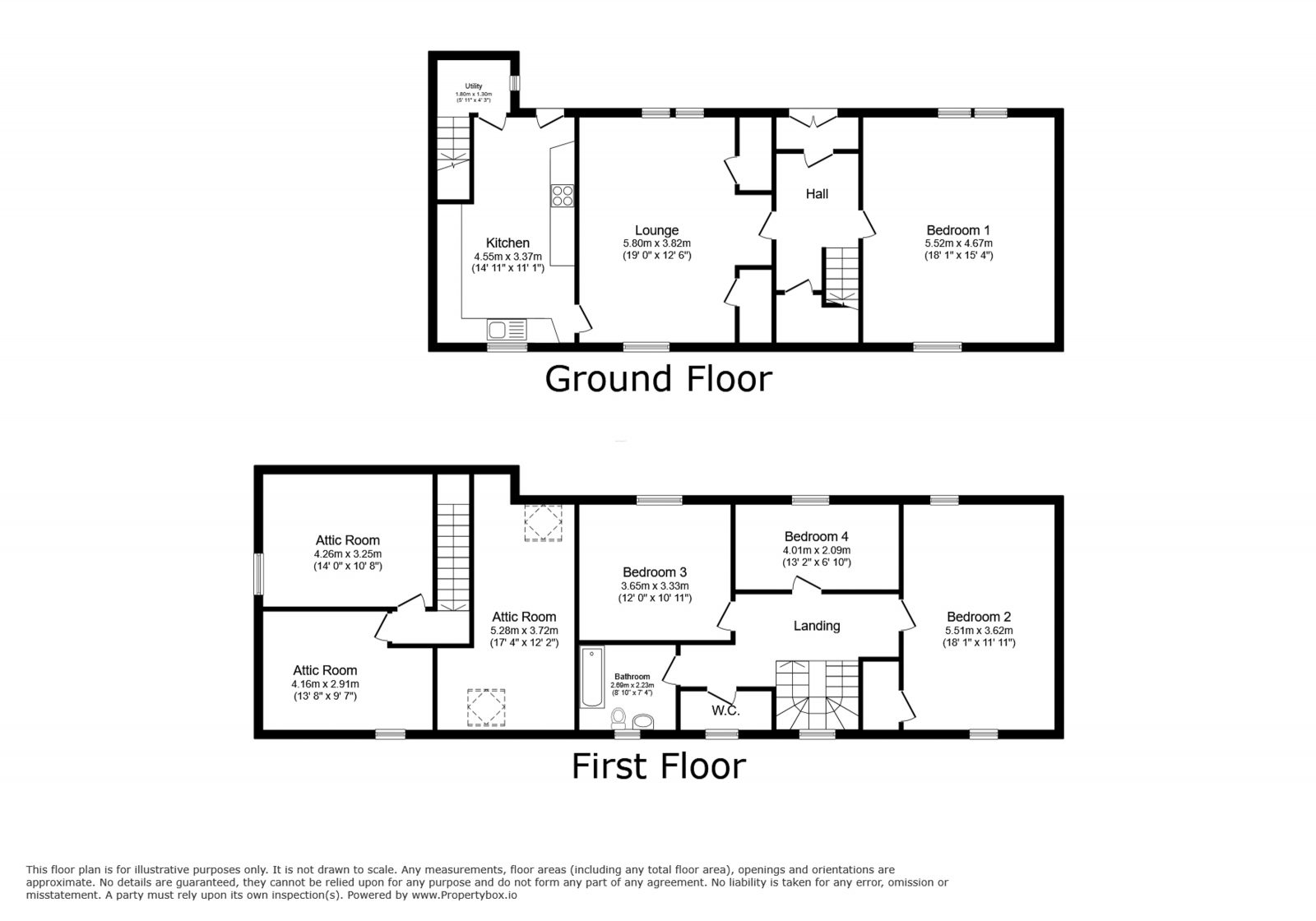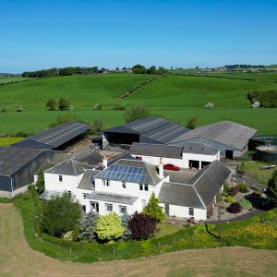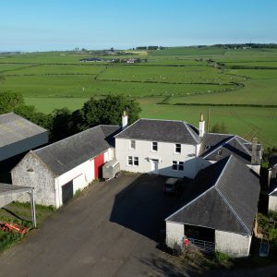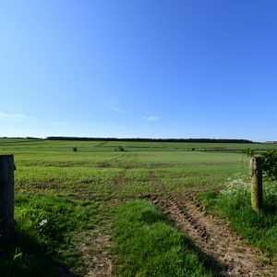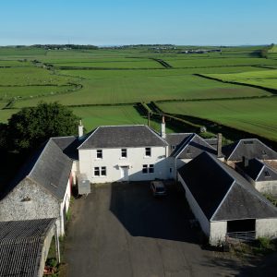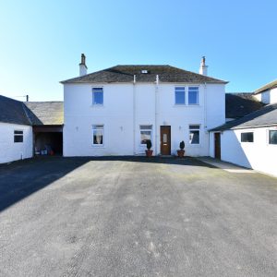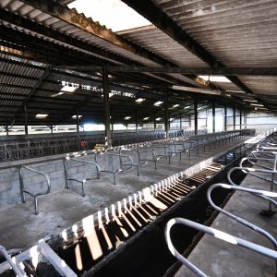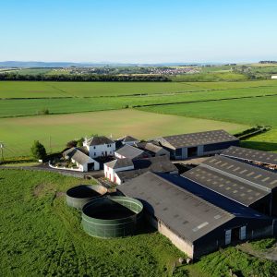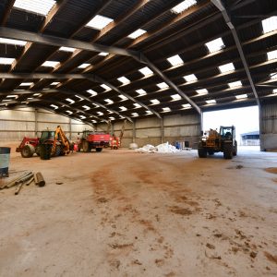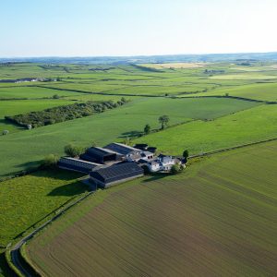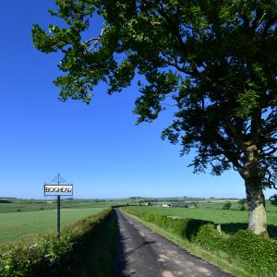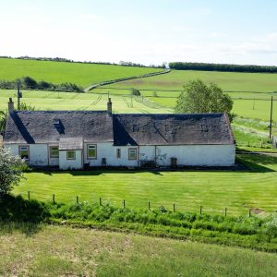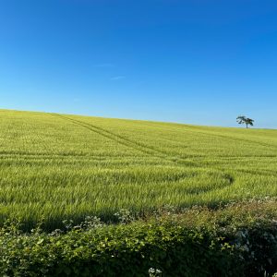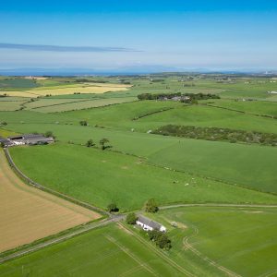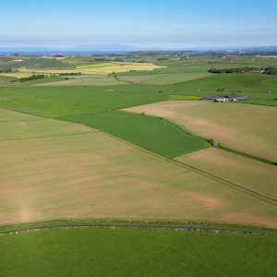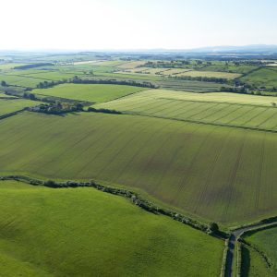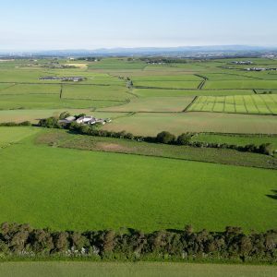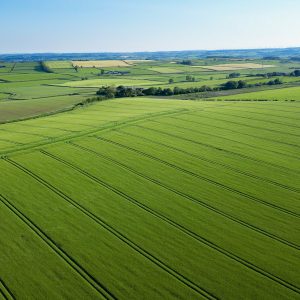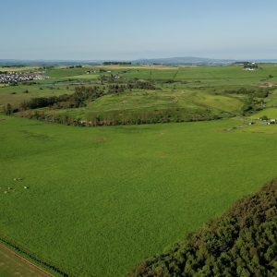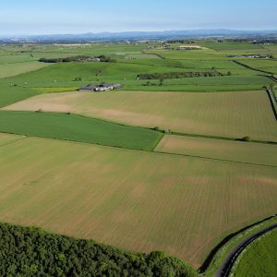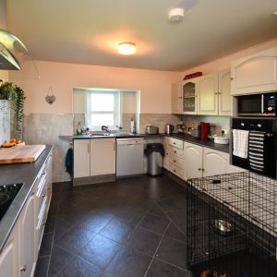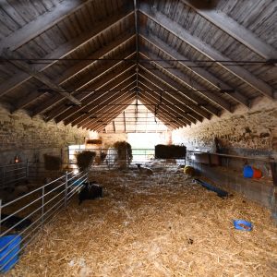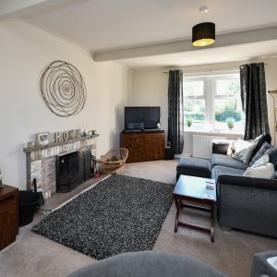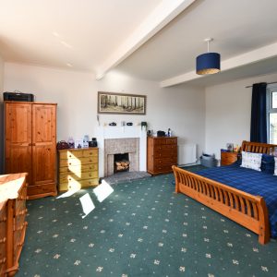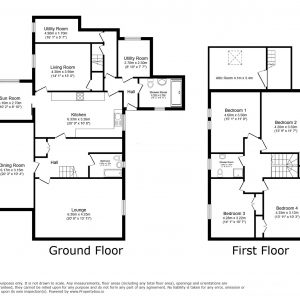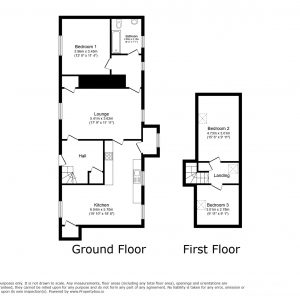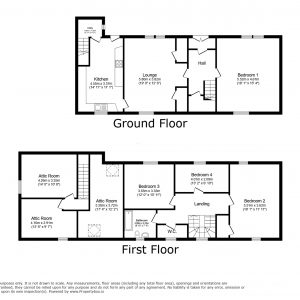Boghead and West Doura Farms
Tarbolton, South Ayrshire, KA5 5LT
A unique opportunity to acquire an attractive commercial farm in a productive farming area extending to approximately 492.83 acres in total.
- Two attractive farmhouses
- A 3-bedroom cottage
- Range of good quality agricultural sheds
- Productive land ranging from class 3.2 to class 4
- Available as a whole or in 4 lots
Lot 1 – Boghead Farm – 295.51 acres - Offers Over £1,200,000
Boghead Farmhouse is an attractive four-bedroom farmhouse located centrally within the farm. The house features a fitted kitchen with an oil-fired Rayburn, a dining room, a living room, an office, and a family bathroom on the ground floor.
The first floor consists of 4 bedrooms and a bathroom.
There is an enclosed garden to the front of the property, and a courtyard area at the back which provides parking for a number of cars. The courtyard is flanked by beautiful traditional stone-built steading buildings which provide general purpose storage or the ability to develop additional accommodation subject to obtaining the necessary consents.
Boghead Farmhouse has a 4kw domestic solar panel aray on the south facing pitch of the main roof.
The buildings within the steading are as described below:
1. Traditional buildings – of traditional stone construction under pitched slate roofs these buildings consist of former byres and general-purpose buildings.
2. Grain Store – of steel portal framed construction under a corrugated roof with box profile cladding and concrete panel walls over a concrete base. Measuring approximately 36m x 24m the shed has an electricity supply and provides space for machinery storage as well as grain.
3. Cattle Court 1 – of steel portal frame construction under a corrugated roof and concrete floor, measuring approximately 15.73m x 45.3m the shed is in 8 bays and has concrete panel walls. There is a feed barrier running the full length of the shed.
4. Lean-to handling shed – of steel portal farm construction adjoining the silage pit this building houses the cattle handling facilities. There is a cattle crush,
and the shed has a concrete base.
5. Silage Pit – of steel portal frame construction over a concrete base with concrete panel walls. It is understood the pit takes approximately 90 acres of
first cut and approximately 60 acres of second cut.
6. Straw Shed – situated between the silage pit and a cattle court the shed is of steel portal frame construction between the two buildings.
7. Cattle Court 2 – of steel portal frame construction under a corrugated roof and concrete floor, measuring approximately 24.49m x 41.31m. There are 128 cattle cubicles and the shed features feed yolks, a central feed passage and automatic scrapers. There are tanks at the end of the building which are piped into the slurry towers.
8. Slurry Towers – there are two slurry towers situated to the east of Cattle court 2. One has approximately 100,000 gallons of capacity and the larger one has approximately 200,000 gallons of capacity.
9. Old Milking Parlour – of traditional stone construction under a pitched slate roof measuring approximately 12.43m x 24.4m.
The land within Lot 1 at Boghead Farm is predominately classified as Class 3.2 with an area of Class 4.1 at the Northeast boundary. The land is farmed on an arable rotation, with 207.82 acres of arable land. The remainder of the land is permanent pasture (82.53 acres) and a small area of woodland (1.73 acres) adjoining the field adjacent to Tarbolton Moss Landfill. Lot 1 is a ring-fenced block with the exception to two paddocks which are separated from the property by a minor road.
The land at Tarbolton Moss Landfill is located 1.6 miles Southwest of Boghead Farm steading, the land is classified as Class 3.2 on the National scale of land capability for agriculture. The land is west facing, lying between 73 and 95 metres above sea level. The 38 Acres is a productive grazing block in one compartment which includes a small area of Long Wood, approximately 1.73 acres in size. The land is accessed from the roadside and is currently down in permanent pasture and used for cattle grazing in the summer months.
Lot 2 – Buildings and land at West Doura - 196.26 acres - Offers Over £1,200,000
Buildings
The buildings at West Doura are located centrally within the land and are accessed by a tarmac road.
Hay/Straw Shed – of concrete portal frame under a corrugated roof oven an earth floor.
Machinery Shed – adjoining the hay/straw shed is a steel portal framed building over a concrete base.
Extending to about 196 acres the land at West Doura is a ring-fenced block classified as Class 4.1 and 3.2 on the National scale of land capability for Agriculture. The land ranges from 89 metres to 106 meters above sea levels. The land is accessed from the public road and from internal roads and tracks.
Lot 3 – West Doura Farmhouse and buildings - Offers Over £350,000
West Doura Farmhouse is located centrally within Lot 2. The house is a traditional stonebuilt farmhouse adjoining a traditional stone U-shaped courtyard. The property has recently been refurbished and is in good condition. The house comprises of 3 bedrooms, a large kitchen and living area, and two bathrooms. There is an opportunity to further renovate and extend the accommodation in the house. There are a couple of useful sheds and outbuildings providing general purpose storage.
Lot 4 – Knowehead Cottage and Garden - Offers Over £210,000
Knowehead Cottage is a traditional stone cottage with an adjoining garage. The cottage comprises 3 bedrooms, a living area, a kitchen, and a bathroom. There is an enclosed garden which is laid to lawn and access to the property is taken directly from the public road.






