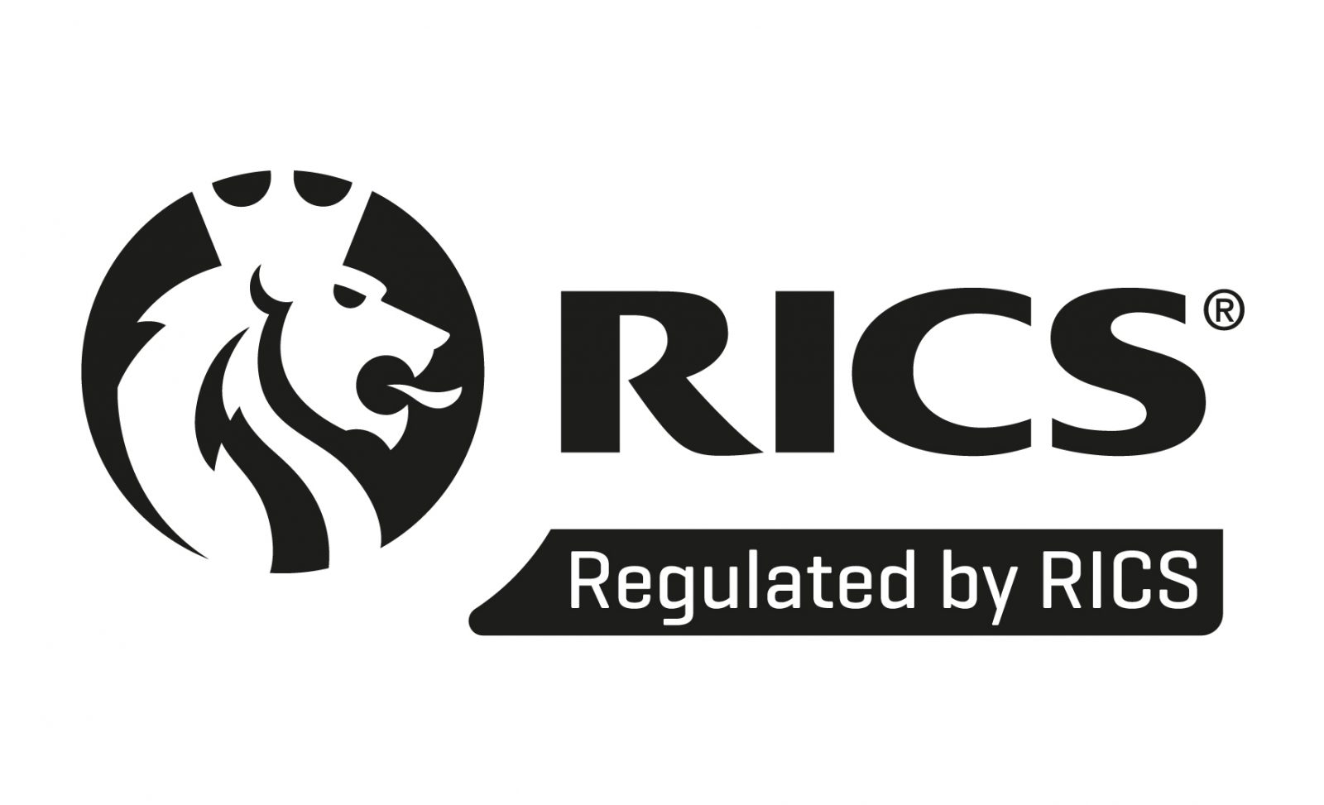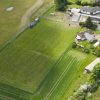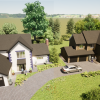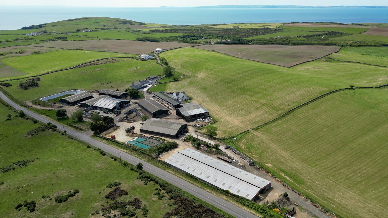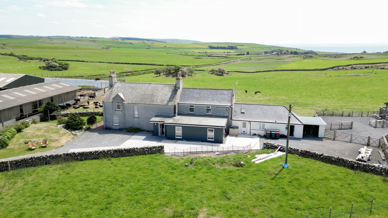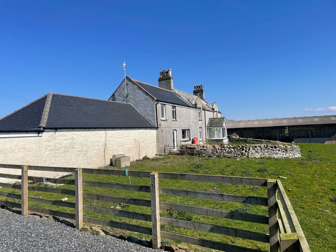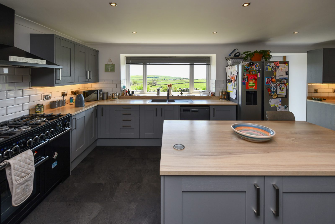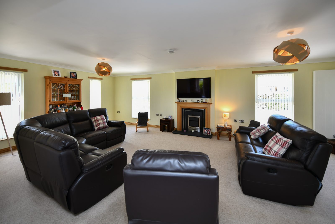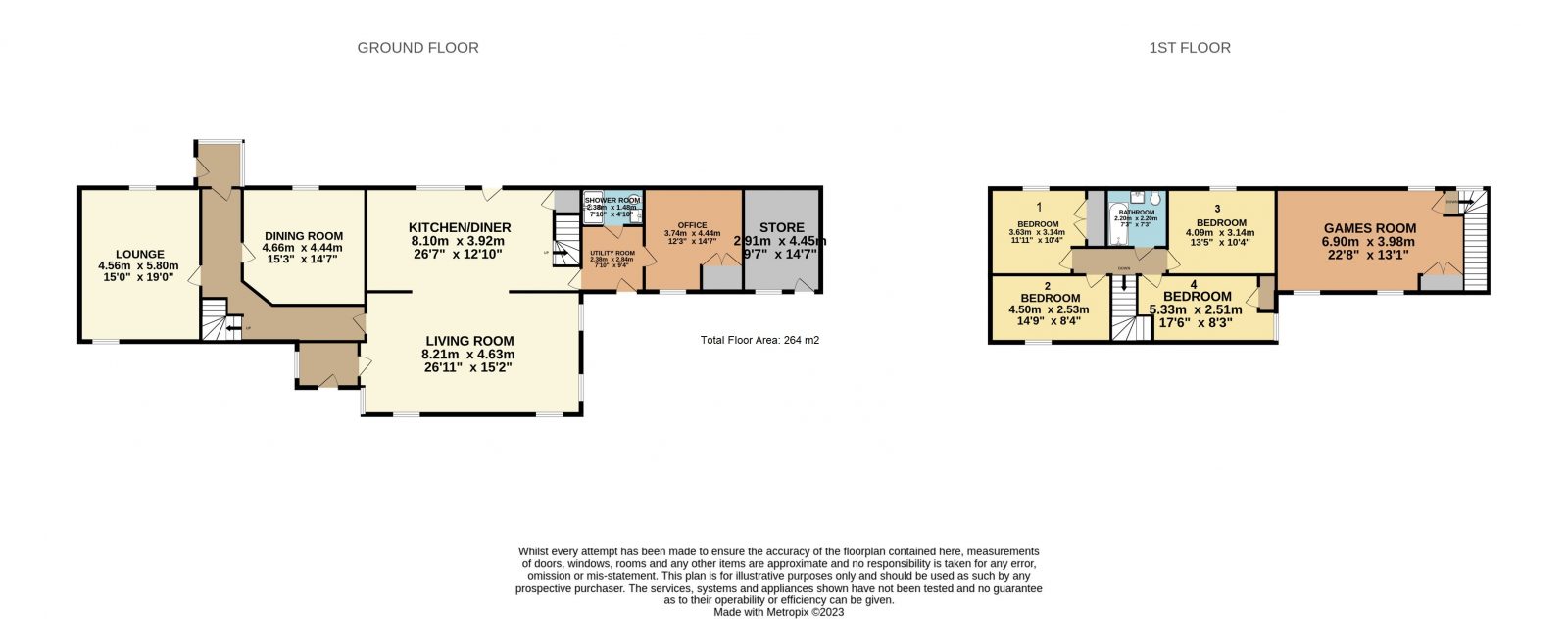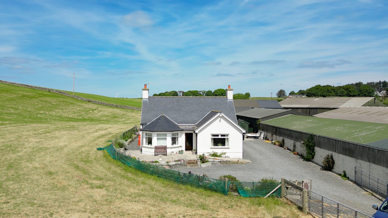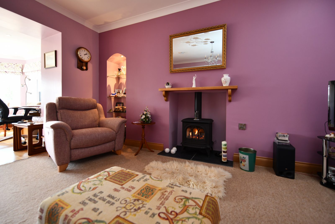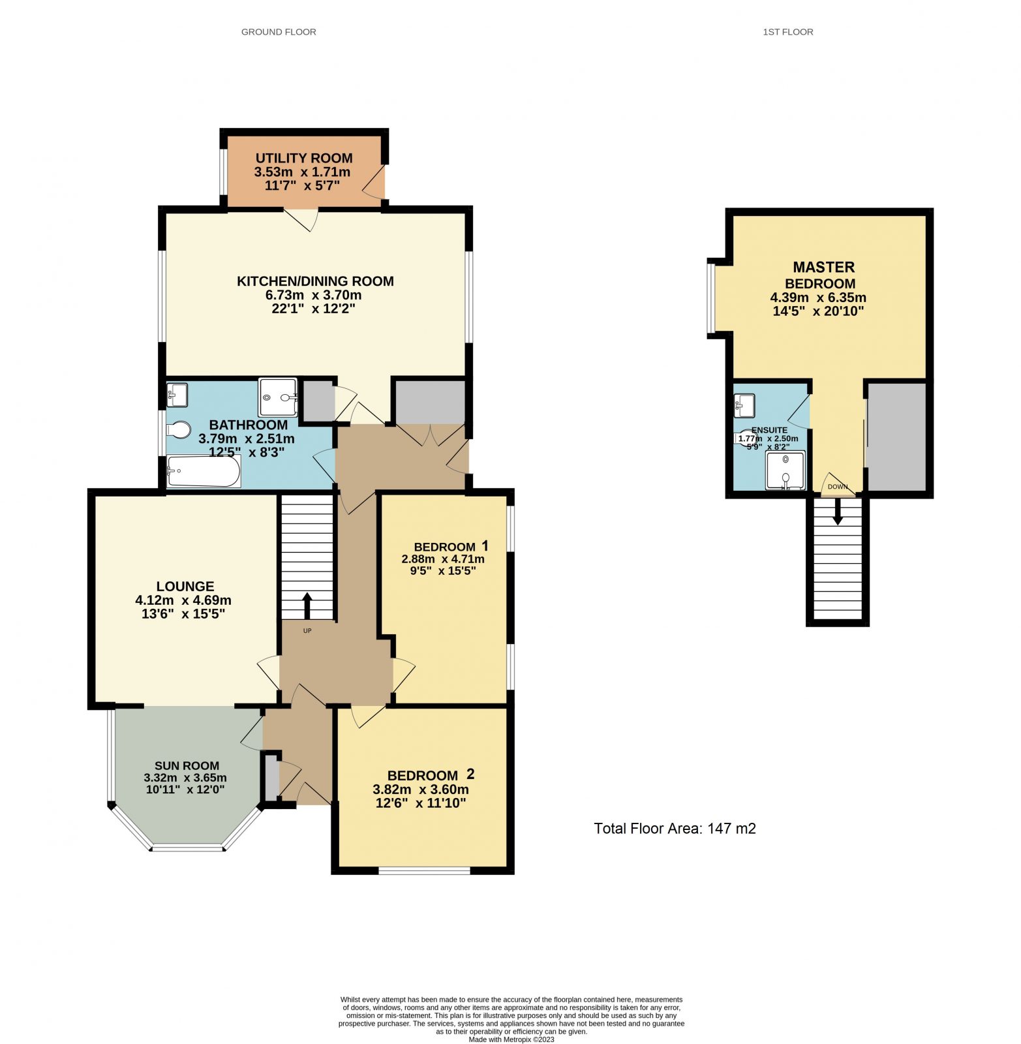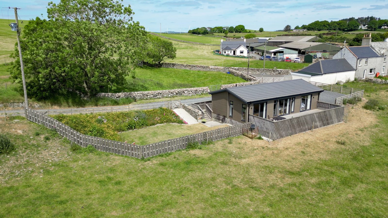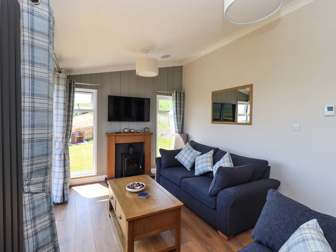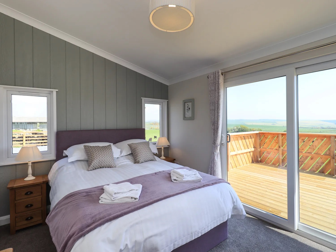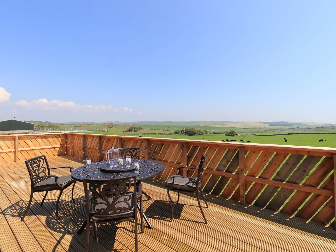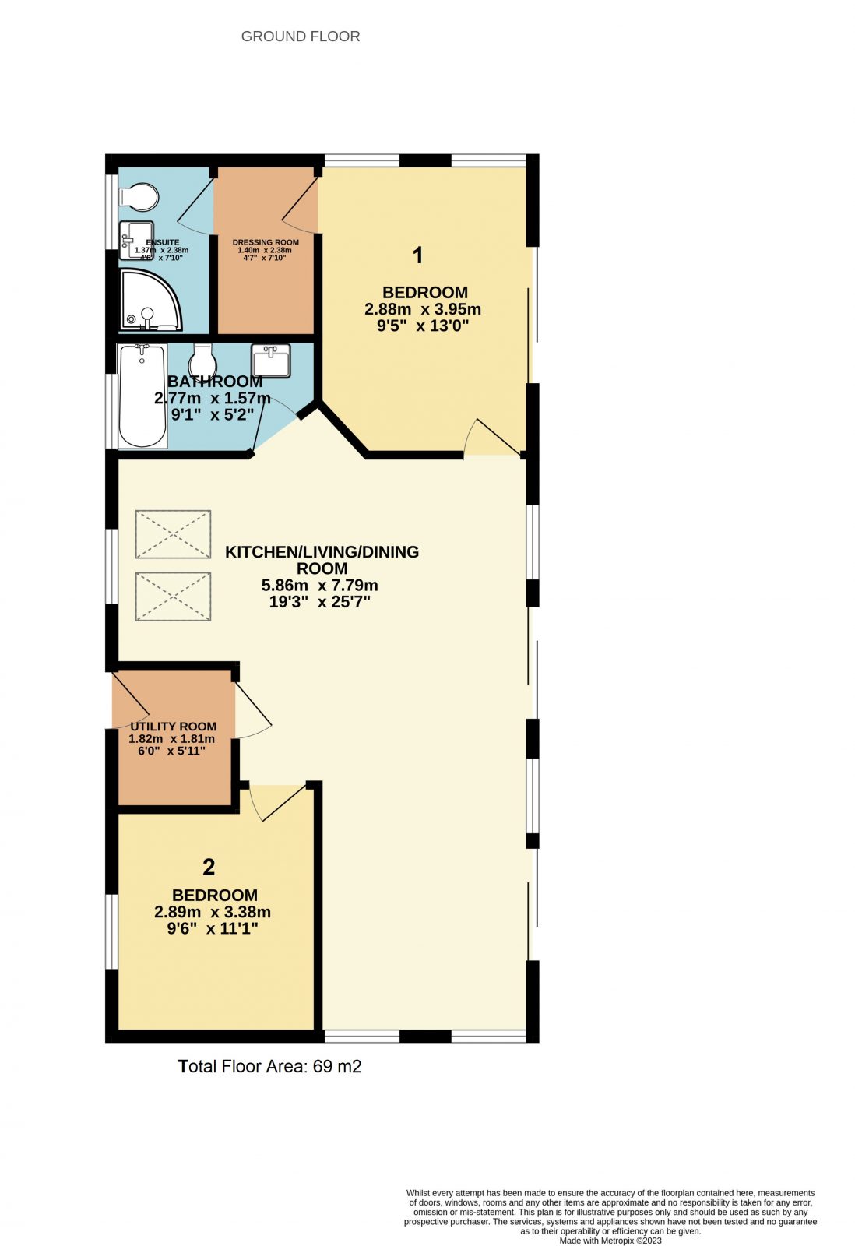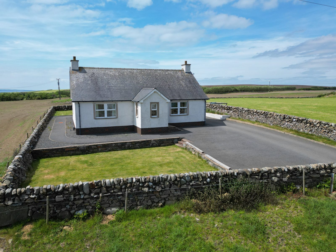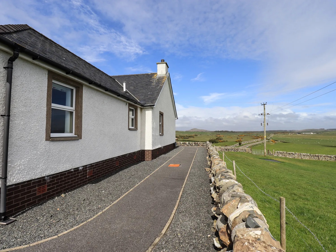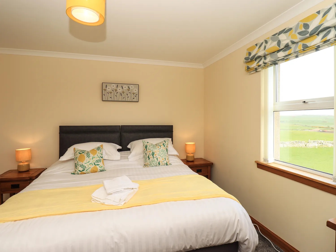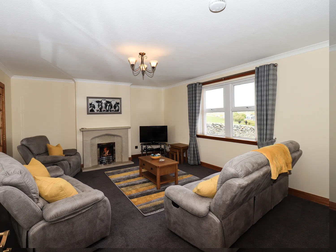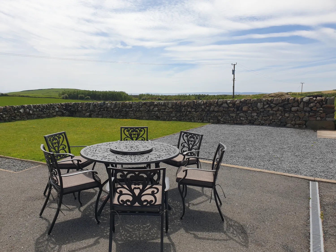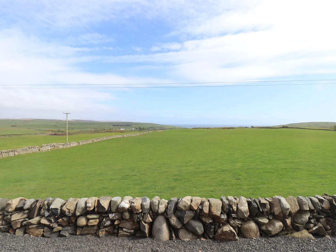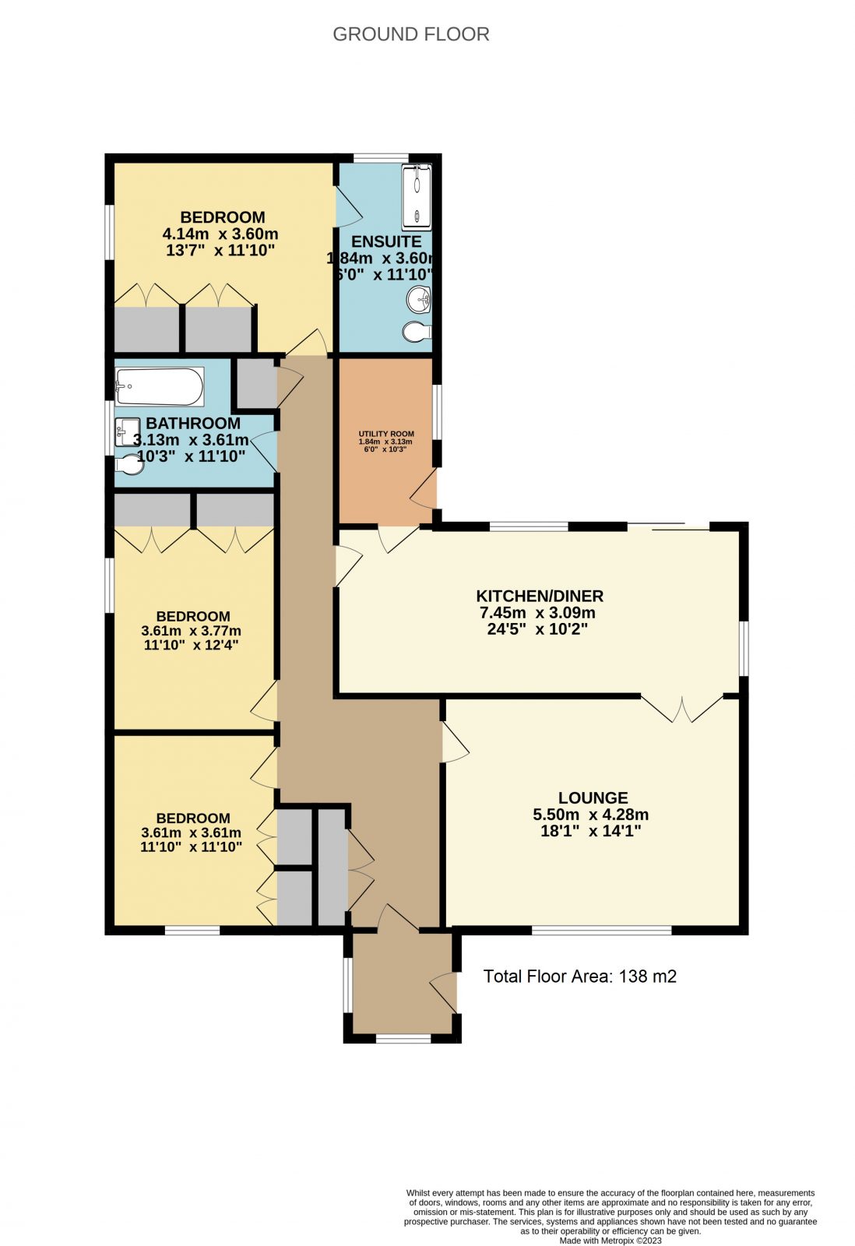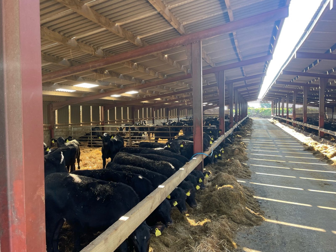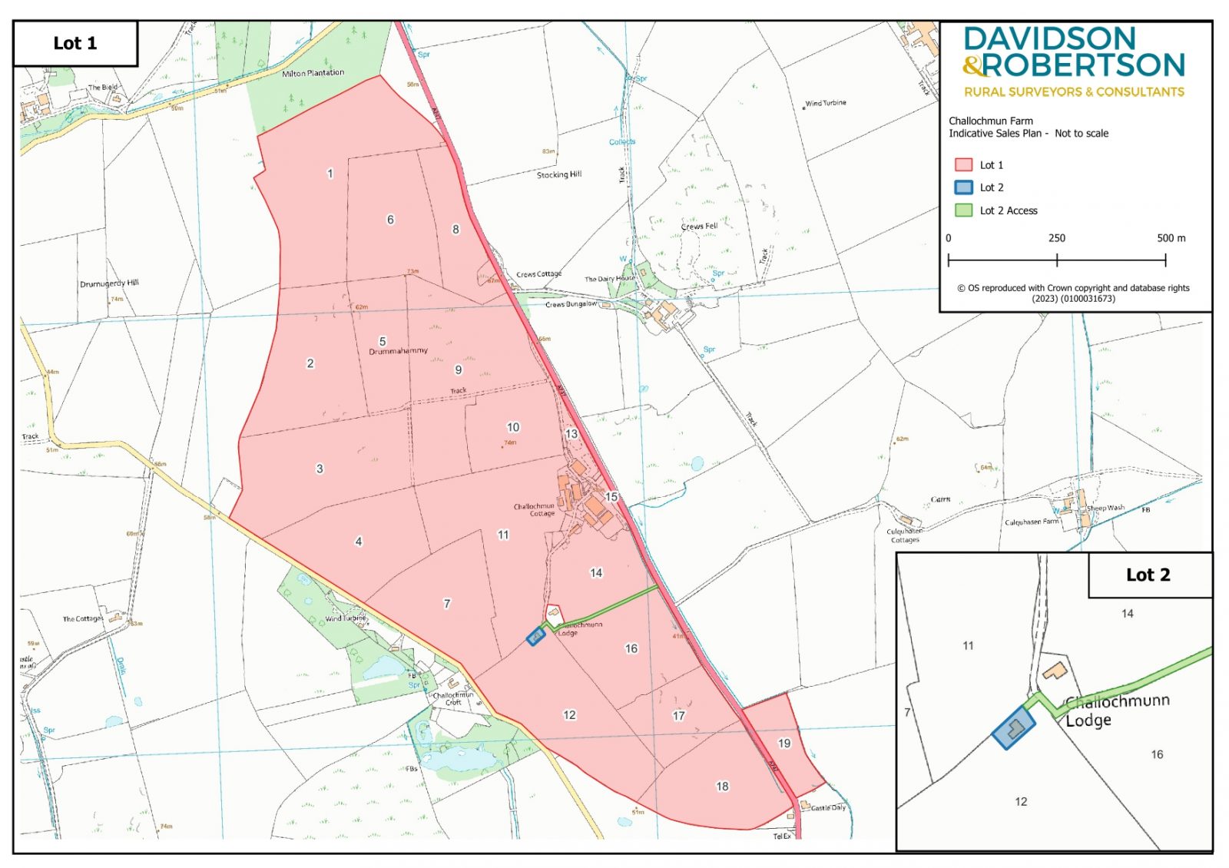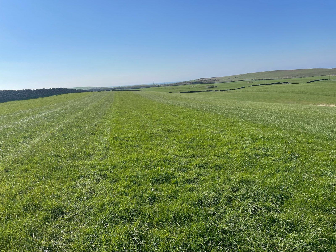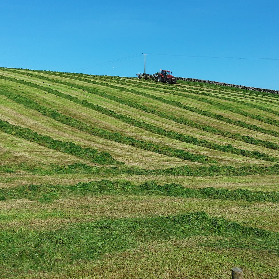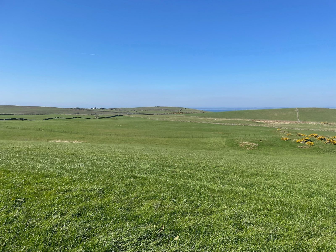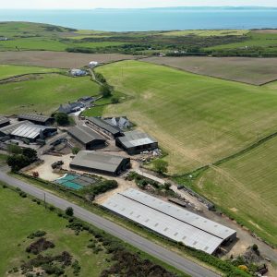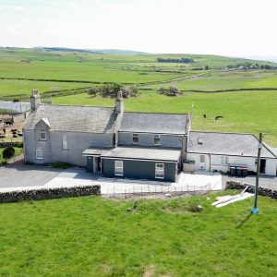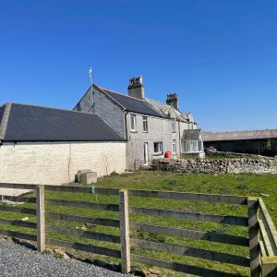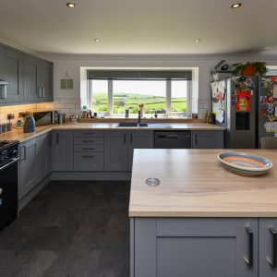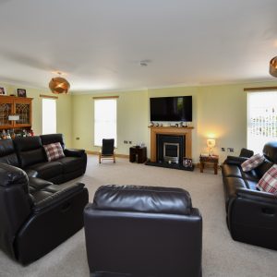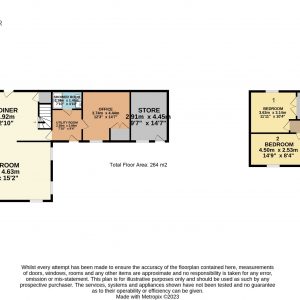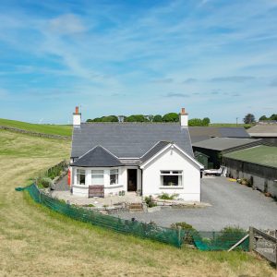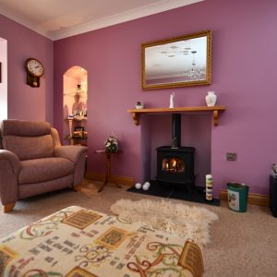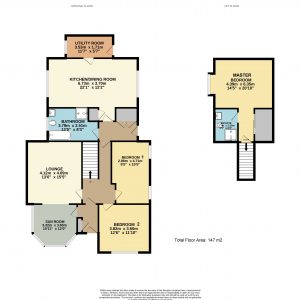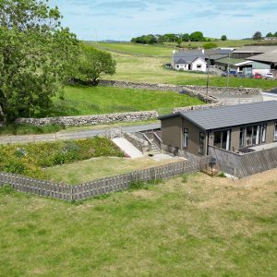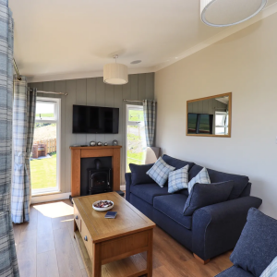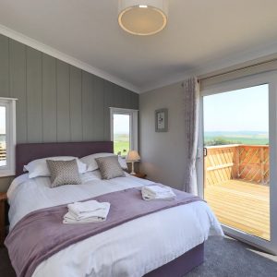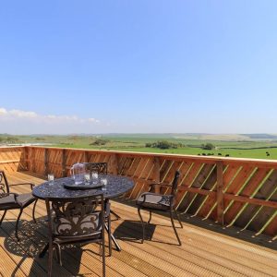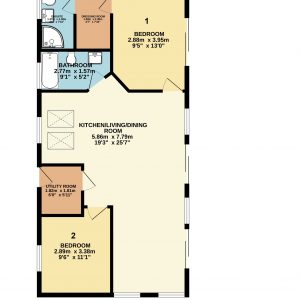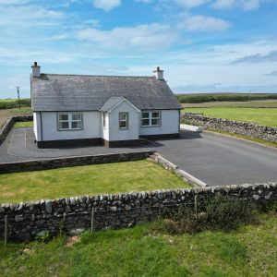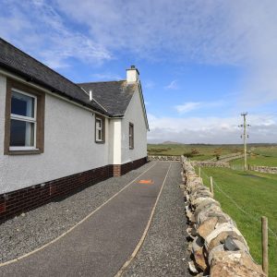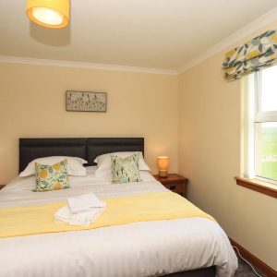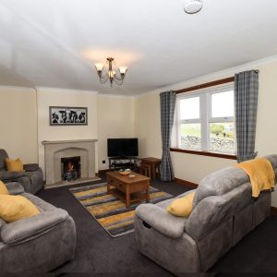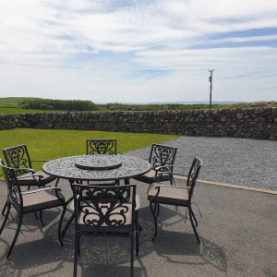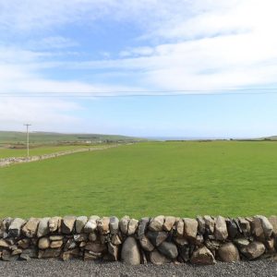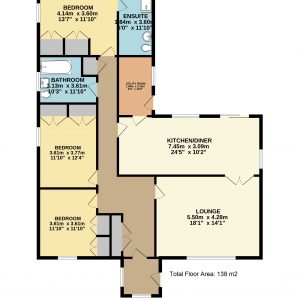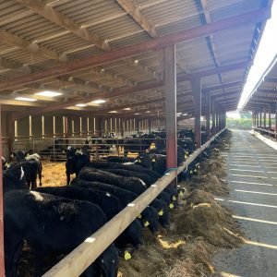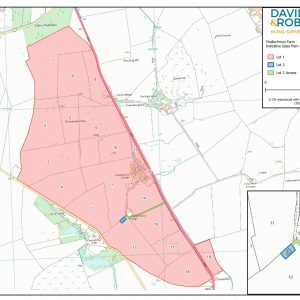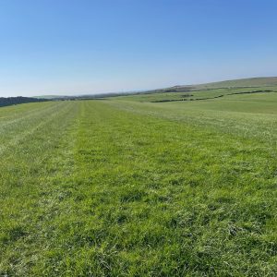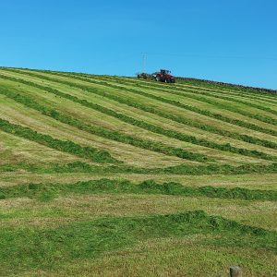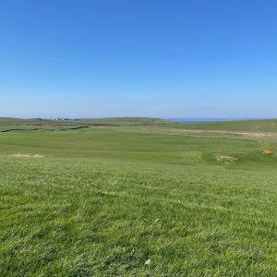Challochmun Farm
Glenluce, Newton Stewart, DG8 0JW
An opportunity to purchase 241.94 acres (97.91 hectares) or thereby of good quality grazing with well-equipped modern steading, traditional Farmhouse,
cottage, Challochmun View holiday lodge and bungalow.
Lot 1: Well-equipped modern steading, traditional Farmhouse, cottage, holiday lodge and 241.94 acres (97.91 hectares) of grazing.
Lot 2: Challochmun Bungalow 3- bedroom Bungalow with ample garden and stunning views of the Glenluce coastline.
Available as a whole or in 2 lots.
The farm is well fenced with clean pastures and serviced by mains water; the land is classified as a mix of 3.1/4.1 under the James Hutton Institute. The majority of the farm is ploughable and capable of a mixture of livestock and arable crops.
- Well-equipped thriving modern steading with good quality grassland
- Stunning views of the Rhinns Pensinsula
- Excellent opportunities for diversification
Lot 1: Farmhouse Land and Steading, Cottage and Holiday Lodge
Offers over £2,150,000
Farmhouse
Challochmun farmhouse is a substantial traditional 1 3/4-storey, 4 bedroom house, under a slate roof with a private good-sized garden laid to lawn to the southeast. The property benefits from stunning views of the Glenluce coastline, Galloway hills and Rhinns peninsula. To the north and east of the farmhouse, lies a range of modern and traditional steading buildings. Internally, the property has been modernised throughout to an exceptionally high standard and is in move-in condition. The house benefits from mains water supply, gas hob with an electric oven and live -in flame gas fire, biomass central heating which benefits from annual RHI payments and drainage is to a septic tank.
Council Tax: Band E
EPC Rating: Band E (44)
Accommodation comprises;
On the Ground floor - Spacious modern kitchen/diner, separate dining room with modern fireplace, good sized living room, lounge, shower room, utility room and store.
On the First floor - 4 good sized double bedrooms, bathroom and a large games room access from above the kitchen.
Challochmun Cottage
Challochmun Cottage is a charming traditional 3-bedroom 1 ½ storey farm cottage with roughcast stone walls, slate roof and private garden to the rear. The property is located next to the farm steading and is heated by the biomass boiler. The property has a gas fire in the living room and an oil fired Raeburn, a gas hob, and electric oven, in the kitchen.
The property hosts a large kitchen/dining room and a good-sized bathroom, spacious lounge and sunroom with 2 good sized double bedrooms on the ground floor.
On the first floor there is a large master bedroom with ensuite.
Council Tax: C
EPC: Band D (64)
Challochmun View
Steading
Included in the sale is a well-maintained steading with ample of modern buildings to support a variety of farming operations.
Slurry Lagoon with capacity to hold 1 million gallons.
Galvanised Steel Portal Framed building with box profile sheet cladding, big six fibre cement corrugated sheet roof corrugated sheet roof, concrete floor and 1.35m concrete panelling. The building has a cantilever apron feeding area.
Galvanised Steel Portal Framed building with box profile sheet cladding, Big Six Fibre cement corrugated sheet roof, concrete floor and 1.35m concrete panelling. The building has a cantilever apron feeding area.
Galvanised Steel Portal Framed Building with box profile roofing and Yorkshire boarding and underground slurry pit.
Slurry lagoon with capacity to hold 50,000 Gallons.
Galvanised Steel Portal Framed cattle court with 1.5m shuttered concrete panelling, box profile cladding concrete floor, feed passage and 1.8m cantilever over feed area.
Painted steel framed building with box profile roof and cladding. A mixture of traditional stone wall and shuttered concrete panelling. 10 ft feed passage and feed bunker.
Steel portal framed building with box profile roof and cladding. Concrete panel walls and floor.
Steel framed shed with pitched box profile roof and cladding, shuttered concrete panelling and concrete floor.
A lean to steel framed shed with concrete panel walls, Yorkshire boarding and corrugated metal sheet roof.
Steel portal framed building with fibre cement roof,1.5m concrete panelling and a mixture of Yorkshire boarding and box profile cladding with a 30,000 gallon underground slurry pit.
Two steel framed lean to sheds with central concrete feed passage.
Earth bank silage pit with a concrete floor.
Shuttered concrete panel feed store with concrete floor.
Feed Store with 1.5m shuttered concrete panel walls and concrete floor.
Open storage area with 3m high concrete panel shuttered walls and concrete floor.
80 KW chip and pellet Biomass boiler heating both the farmhouse and the cottage.
12 tonne feed bins
Lot 2: Challochmun Bungalow
Offers over £320,000
Challochmun Bungalow is a spacious 3-bedroom property in fitted out to a excellent standard with stunning views of the Glenluce coastline.
Built 22 years ago, the property sits in an elevated position with 360 degree views to the Galloway hills, Luce Bay and the Isle of Man and the bungalow has beautiful sunset views over the Rhinns Peninsula.
The property would make a suitable home for a couple or family looking to relocate or an excellent investment opportunity as a holiday cottage. The bungalow has been successfully run as a holiday cottage by the current owners, with annual average of over 40 weeks of bookings.The bungalow hosts a king-sized master bedroom and ensuite with walk-in shower, two large double bedrooms, spacious kitchen/ diner with gas hob and electric oven and comfortable living room with gas fire.
The property is heated with oil central heating.
Home report available on request
EPC: Band D (58)
