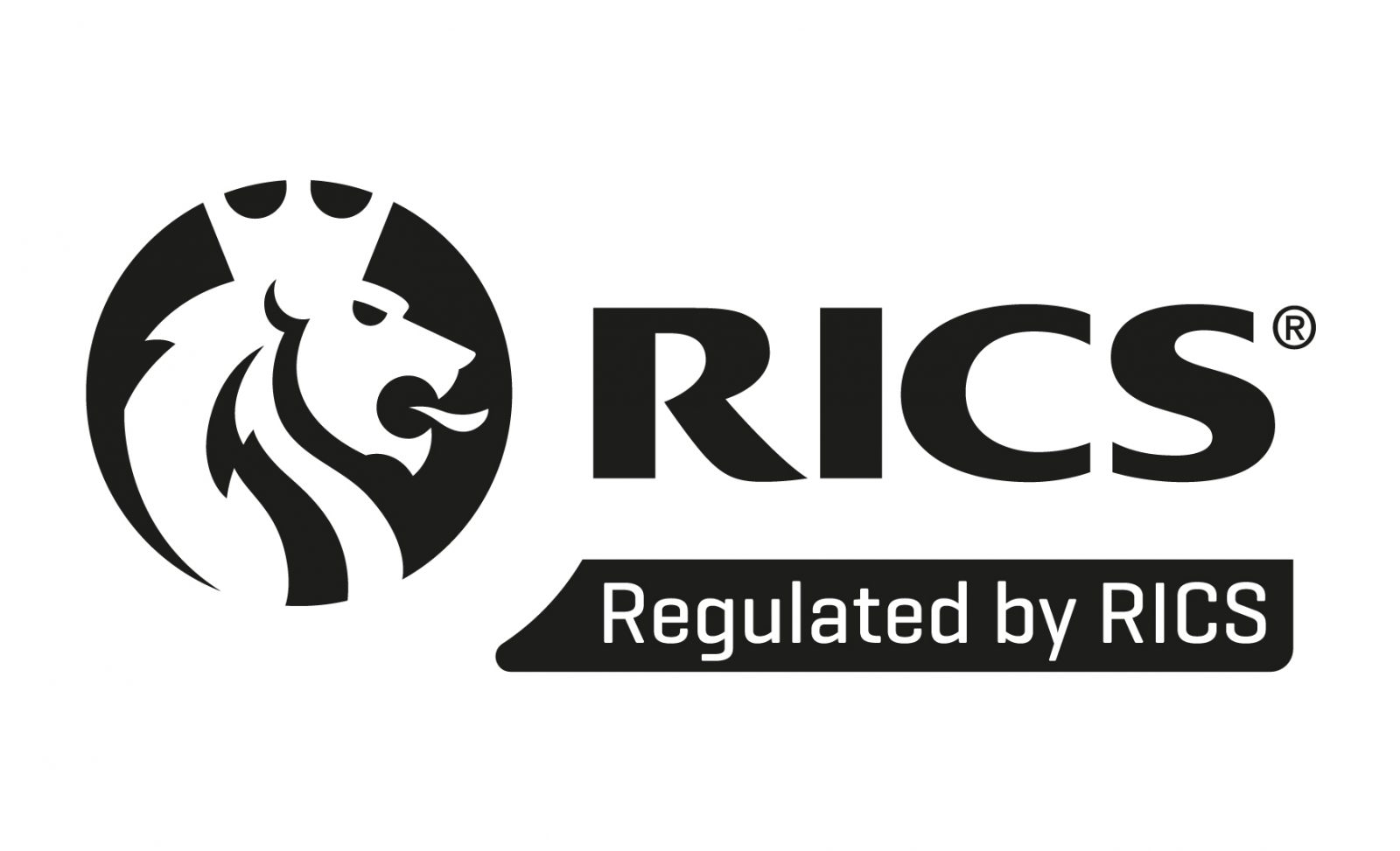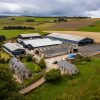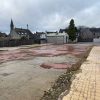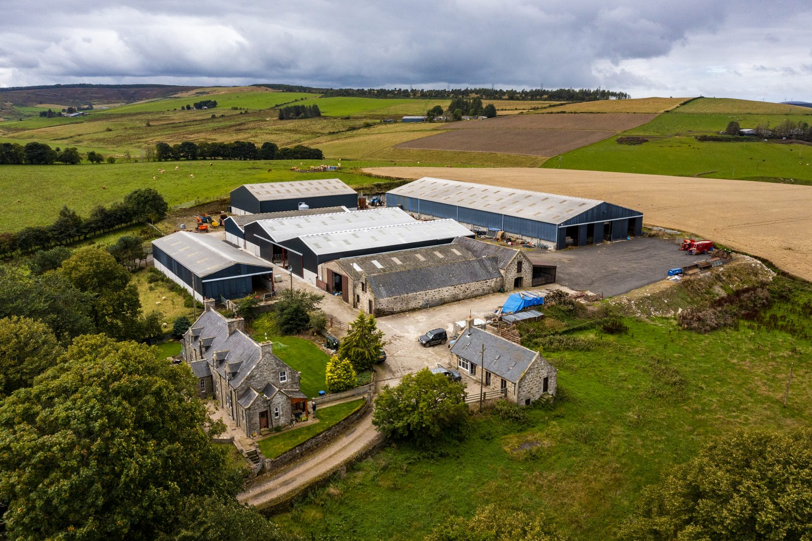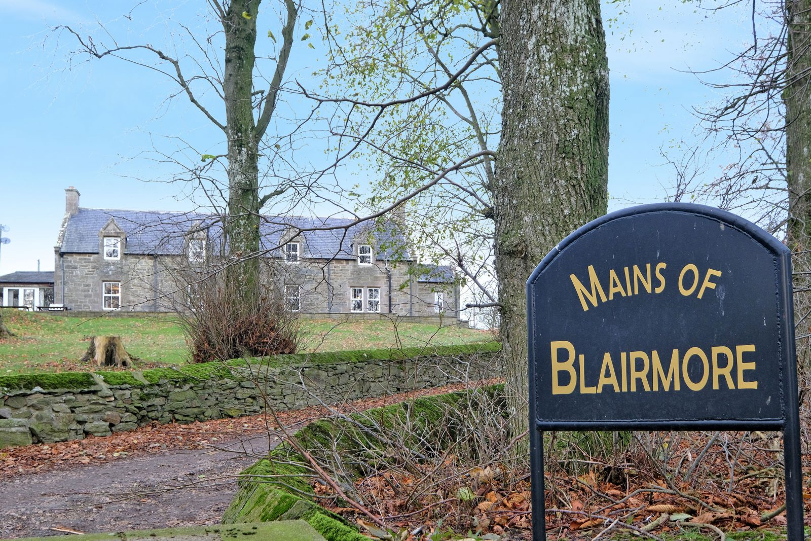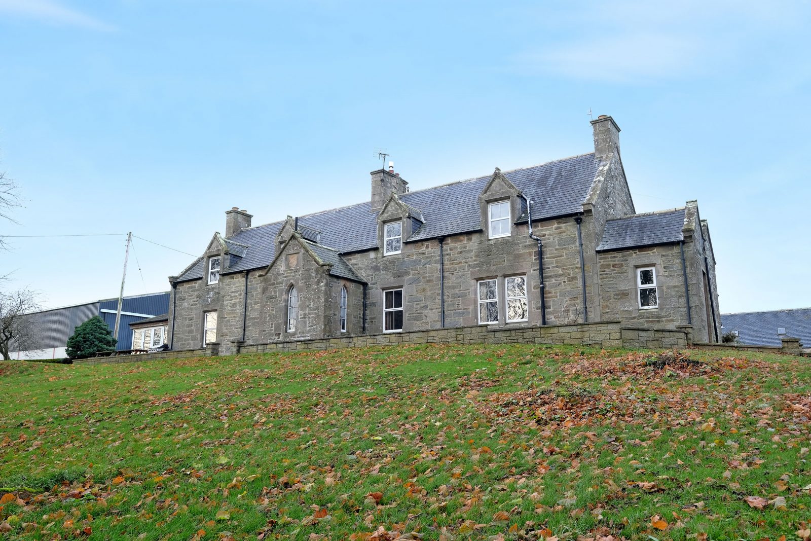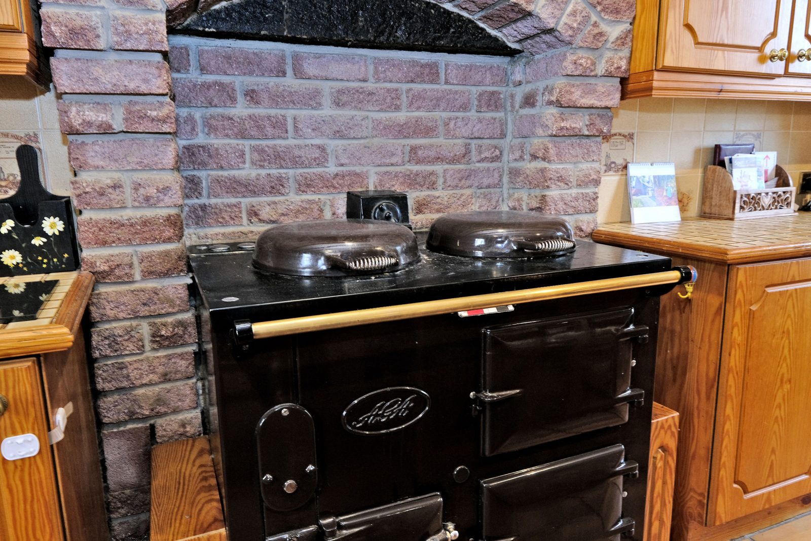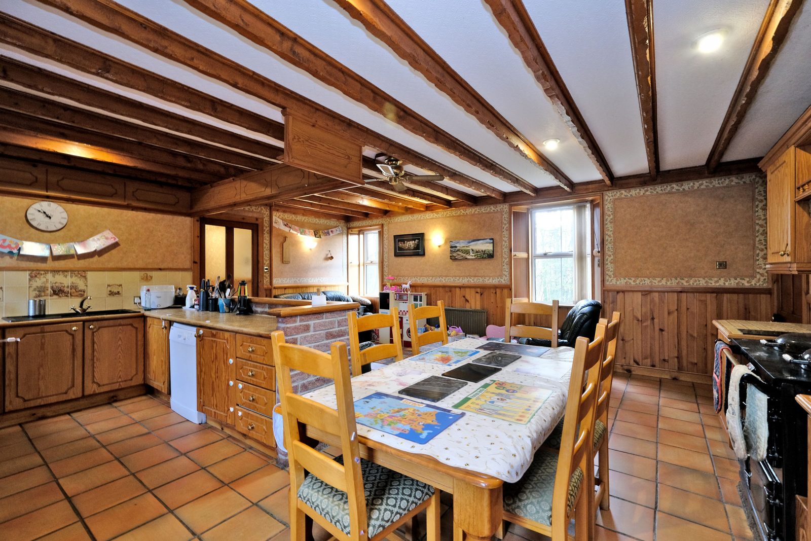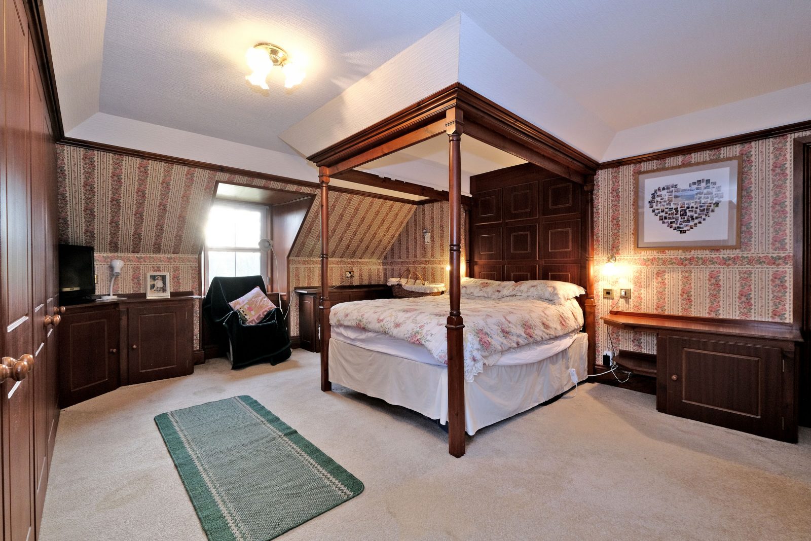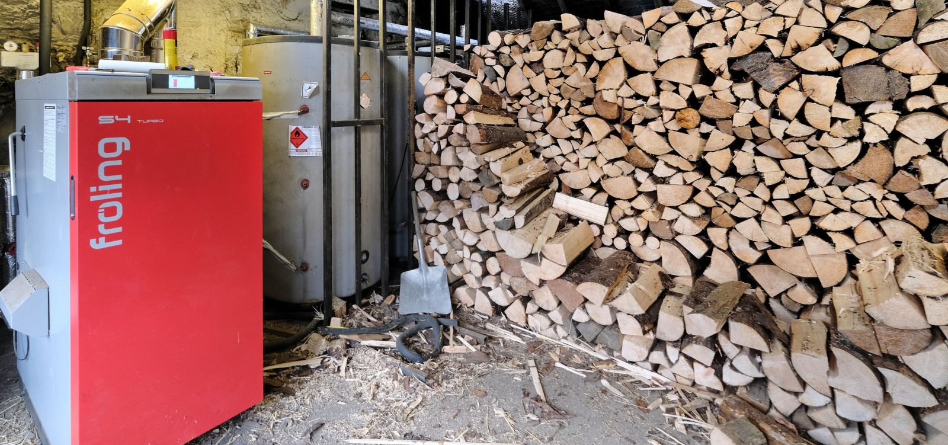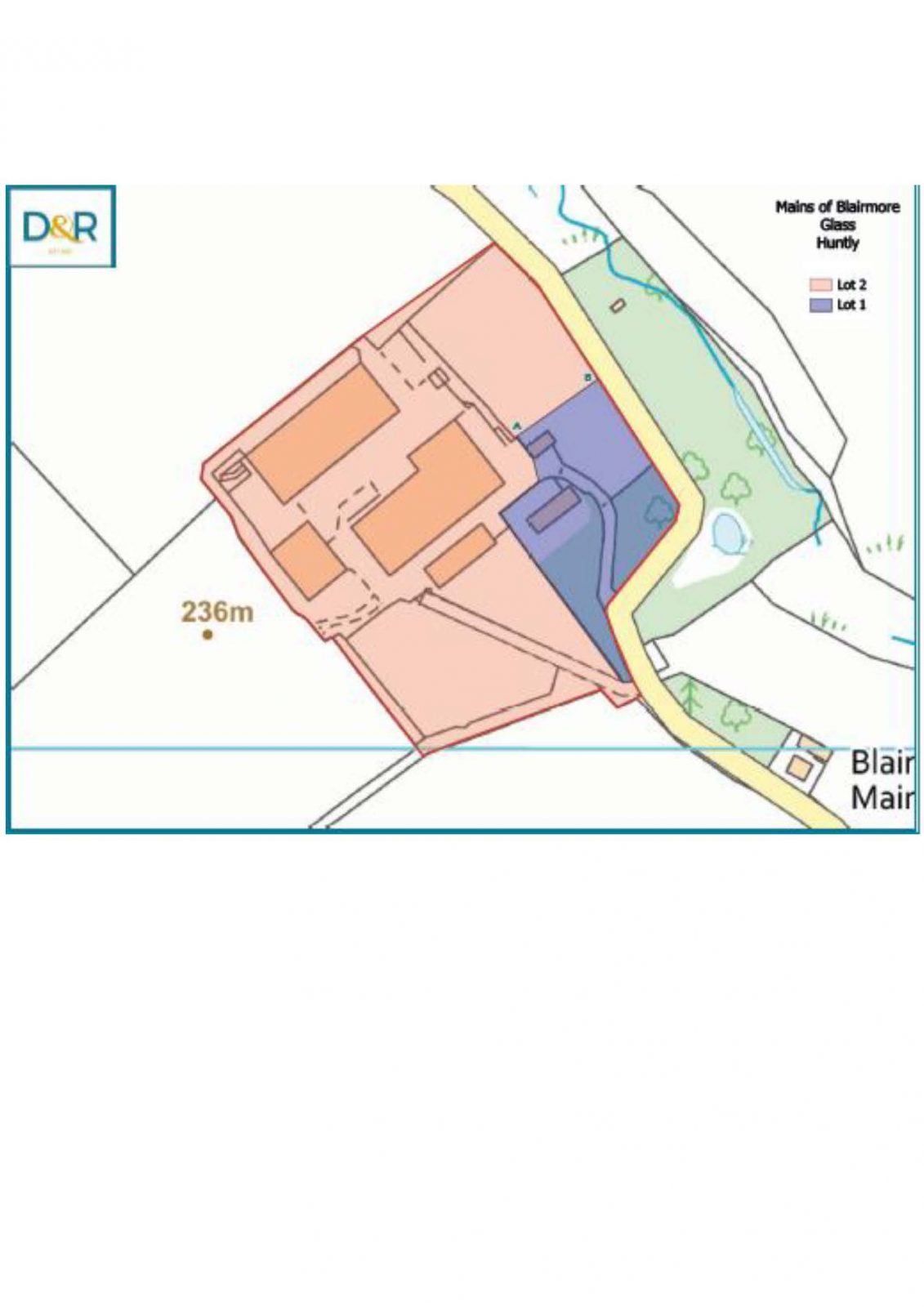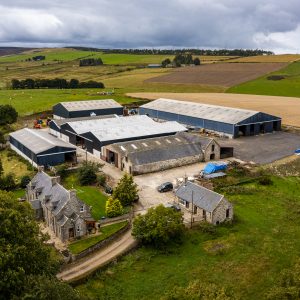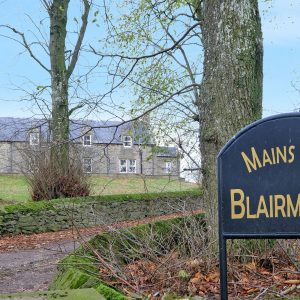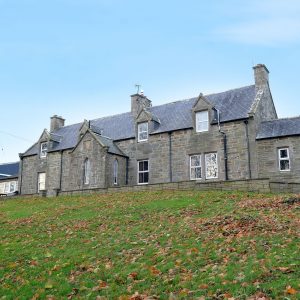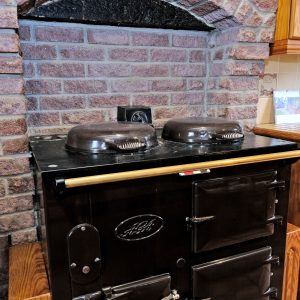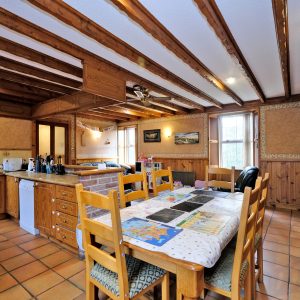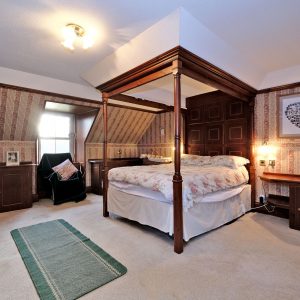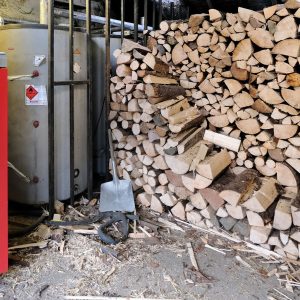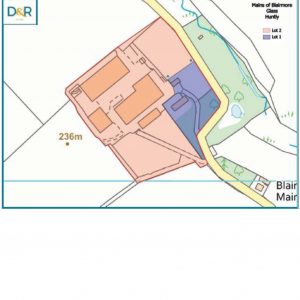Lot 1 – Mains of Blairmore
Glass Huntly Aberdeenshire AB54 4XS
Mains of Blairmore is ideal for someone looking for a rural lifestyle. Set in 1.70 acres, the comfortable farmhouse comprising two public rooms, three bedrooms and a large dining kitchen is ideal for family life.
Huntly 8.8 miles
Keith 7.6 miles
Aberdeen 46.5 miles
Lot 1 – Mains of Blairmore farmhouse, Bothy and land extending to 1.70 acres (0.68 ha.) EPC: F(34)
Mains of Blairmore is located within a tranquil yet accessible position to the West of Huntly in the county of Aberdeenshire. The property is located between Aberdeen to the Southeast and Inverness to the Northwest.
Huntly is a historic town with a wide range of amenities including two major supermarkets, a good selection of independent shops, sporting and recreational facilities with a train station providing direct links to Aberdeen and Inverness.
Aberdeen provides all the facilities expected from a modern and prosperous city, with an excellent array of shopping and retail parks. Primary education is available at Glass and secondary education is available at Gordons School, Huntly. In addition, private schooling is available at Gordonstoun, Elgin and can also be found in Aberdeen at Robert Gordons, Albyn and St Margaret’s. In addition to this Aberdeen has excellent transport links, including rail and air with Aberdeen International Airport providing regular international and domestic flights.
The agricultural sector is well served with a number of main dealers, merchants and cooperatives within the area. In addition to the livestock market at Huntly, markets are also available at Dingwall and Thainstone.
Access
Access to the farm steading and house are separate. Both sit back from the road and enjoy a private tree lined gently sloping access road.
Directions
Travelling from Huntly towards Dufftown on the A920, continue until you reach the signpost for the minor public road to Drummuir. Turn right here and continue on this road for approximately 1.9 miles and the property is located on the lefthand side along a short access road. There is a sign at the end of the road.
What 3 Words
nicer.turntable.same
Mains of Blairmore is a substantial detached farmhouse of traditional stone construction under a slate roof. The property dates from the late 1800s and provides well-appointed accommodation over two storeys. The farmhouse benefits from high quality fixtures and fittings.
House
The farmhouse is of traditional stone construction under a slate roof and benefits from scenic views of the countryside across a secluded and easily maintained garden. The house is double glazed throughout with oil fired heating.
Internally the property has been upgraded to a high standard with quality fixtures and fittings.
Council Tax: Band E
Accommodation comprises:
Ground Floor:
Utility room 2.54m x 2.85m
Accessed via the front porch to the east of the house, currently has white goods, sink and worktop.
Bathroom 2.26m x 1.98m
Bathroom with WC, wash hand basin with storage underneath and corner shower unit.
Kitchen/Dining room 6.34m x 5.90m
Spacious kitchen/dining room with a large range of fitted floor and wall units along with a central island / breakfast bar. The kitchen benefits from an oil-fired Aga.
Dining Room 4.20m x 3.93m
Currently used as a farm office.
Living Room 4.42m x 5.93m
A light well sized room benefiting from an ornamental fireplace.
Conservatory 4.89m x 4.16m
A glass surrounded conservatory with a traditional slate roof. Creating a light space. Views to the garden and surrounding countryside.
First Floor:
Master Bedroom 4.48m x 5.94m
Spacious carpeted double bedroom with dual aspect windows. Four poster bed built into the room along with high quality fitted wardrobes and units.
Bedroom 2 4.48m x 5.94m
Spacious carpeted double bedroom with dual aspect windows. High quality fitted wardrobes.
Bedroom 3 4.13m x 5.53m
Double bedroom with high quality fitted wardrobes, Single aspect window.
Bathroom 3.13m x 4.47m
Large family bathroom with built in storage space. Wash hand basin with storage below. Large, fitted bath and standalone shower cubicle. Single aspect window with wooden cladding on the walls.
Externally
The house at Mains of Blairmore benefits from ample parking to the rear of the property. To the front of the property lies a spacious garden laid to lawn with mature broadleaves throughout. To the immediate rear of the property lies a washing green which is laid to lawn.
A Home Report is available on request.
Bothy
Traditional stone under a slate roof. Used for storage and housing of a froling boiler which provides hot water and heating for the house. Used as general store and stick storage for a froling boiler.
Lot 1
Two public rooms, dining kitchen, & 3 bedroomed stone & slate farmhouse, bothy & 1.70 acres or thereby. A fence will be erected between points A and B.
