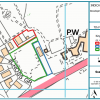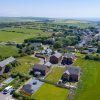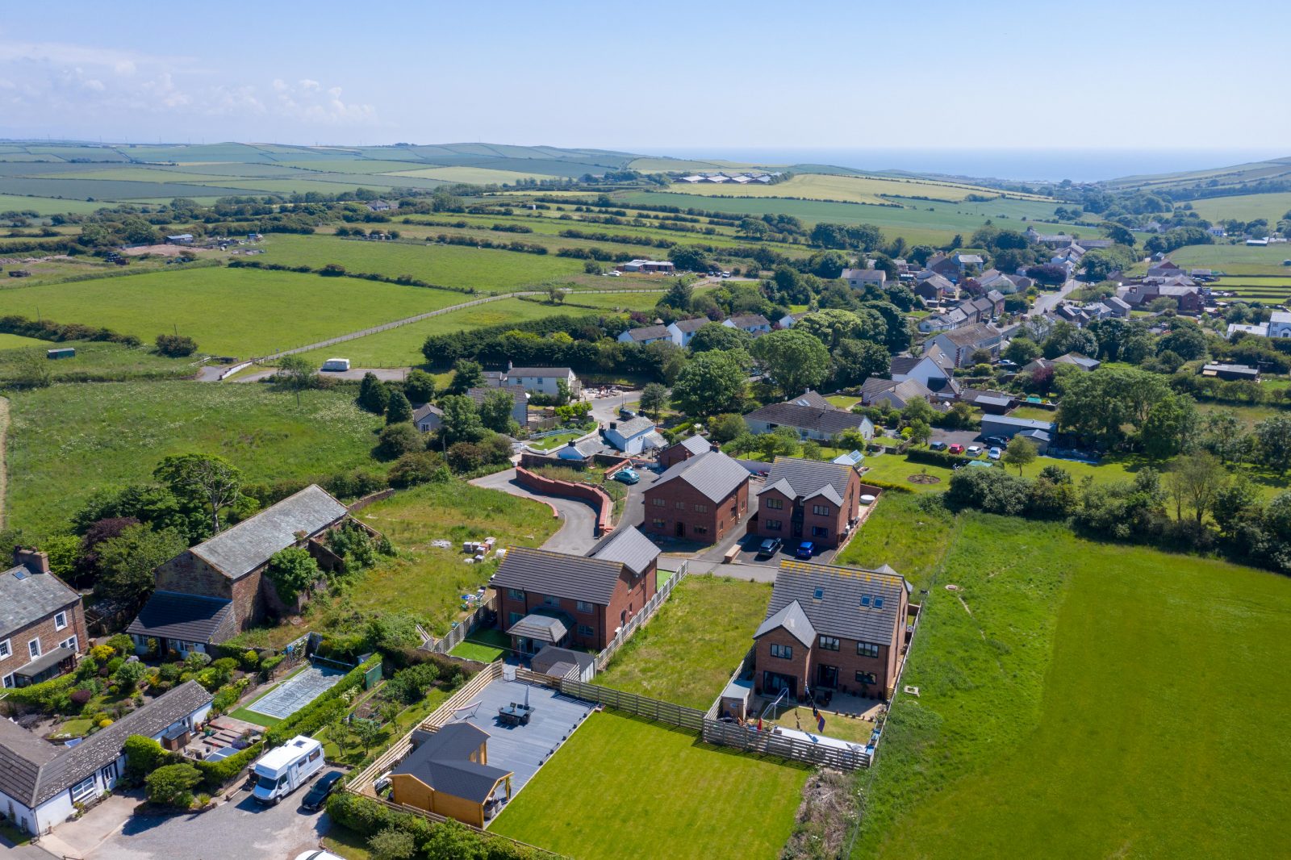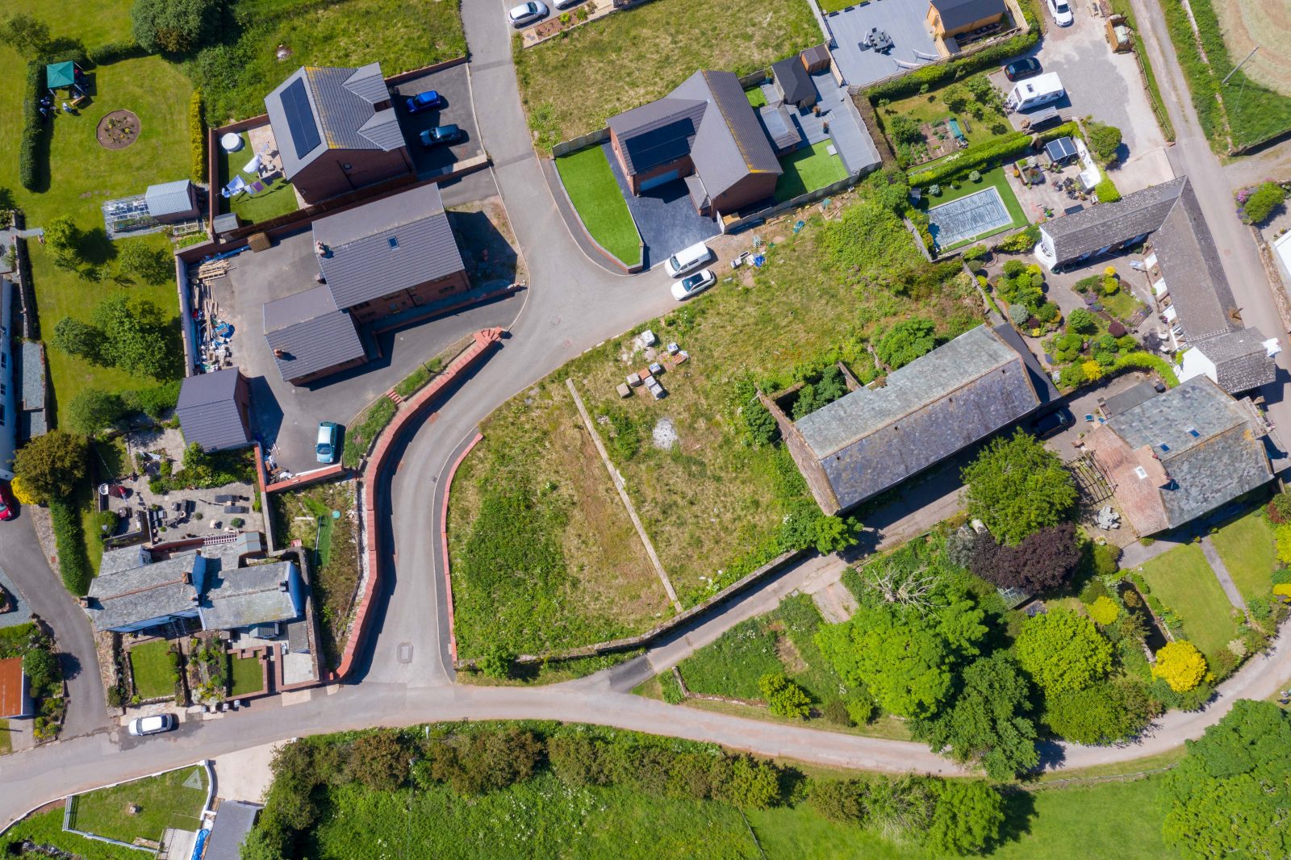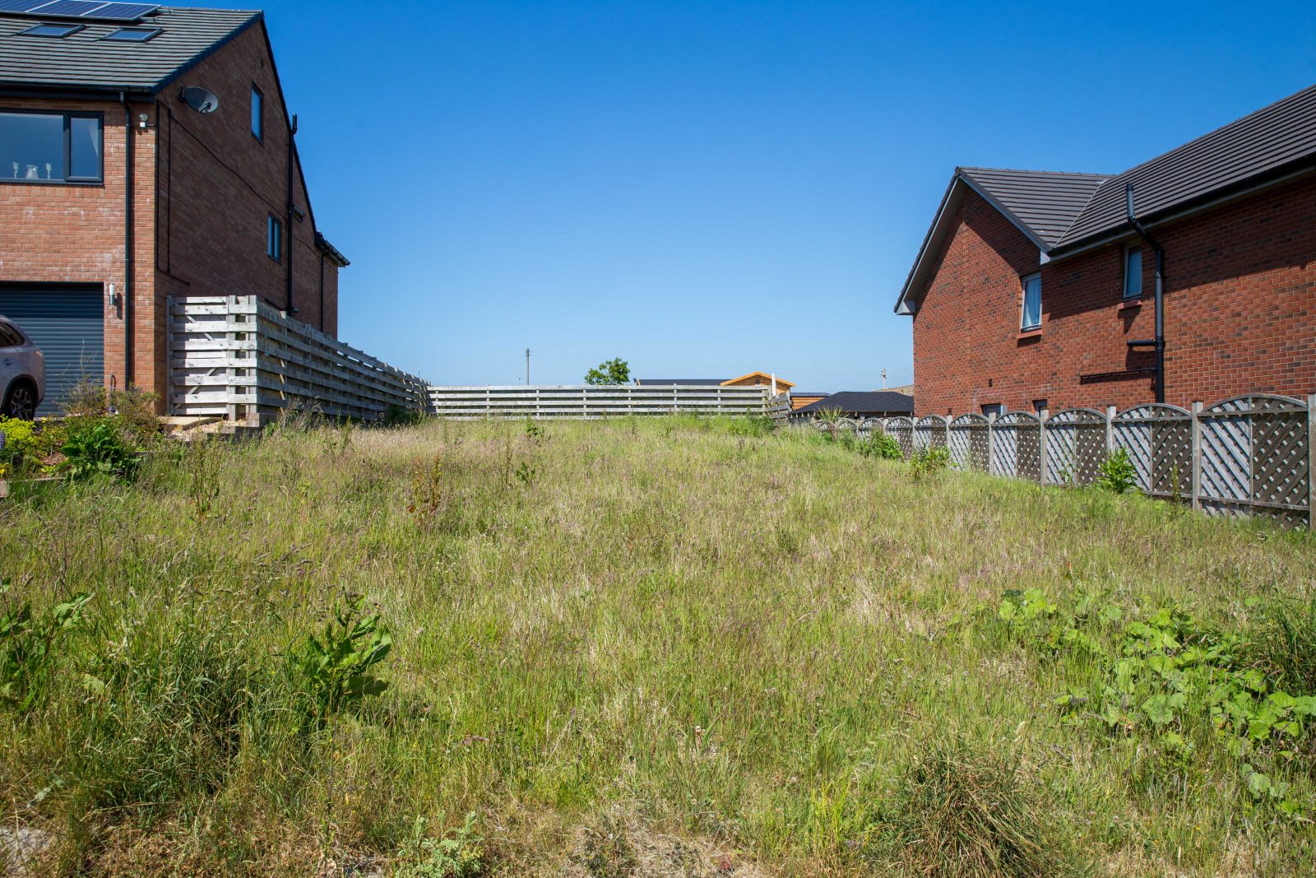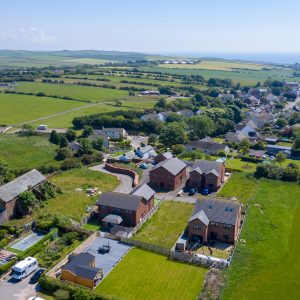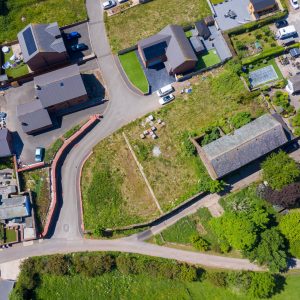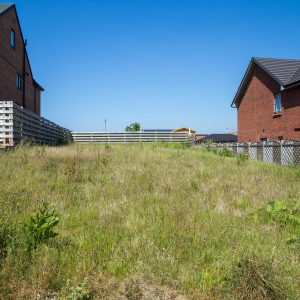Townhead, Sandwith – Lot 2 Plot
Whitehaven, Cumbria, CA28 9US
A unique opportunity to acquire a development site with outline planning permission in perpetuity for 3 detached houses and including a traditional barn with further development potential (subject to obtaining the usual consents).
Situated in the popular village of Sandwith and ideally located between Whitehaven and St Bees the property offers an interesting development opportunity.
-Semi rural location
-Outline planning permission for 3 detached houses.
-Barn with development potential
-Close to the A595
Available in 3 Lots
As a whole
Lot 1: Barn and 2 plots
Lot 2: 1 plot
As a whole
Lot 1: Barn and 2 plots
Lot 2: 1 plot
Lot 3: Additional land
Situation
The property is situated in the popular village of Sandwith located to the south of the west Cumbrian hub of Whitehaven. Whitehaven and Workington provides a wide range of shops and amenities including medical and leisure facilities. Close by, is the St Bee’s Heritage coast with picturesque walks and well renowned beaches. The site is well located, providing access to the A595 and to the Lake District.
Whitehaven – 3 miles
Workington – 10 miles
Cockermouth – 16 miles
Lake District – 7 miles
Access
Access is taken from an unclassified road that runs through Sandwith Village.
Directions
From Whitehaven, take the B5345 to St Bees. Turn right onto Wilson Pit Road, after 0.5 miles, turn left on to the road signposted Sandwith. After 1/3 mile, turn right onto main street. At the end of the road and opposite the Dog & Partridge pub, turn right. The site is on the left after 100m.
what.3.words
feuds.civil.lonely
Description
The land forms part of Julia Drive which is to the north of Sandwith village. Sandwith village boasts a pub and is an ideal commuter hub for west Cumbria and the Lake District. The property consists of 3 individual plots with outline planning permission in perpetuity with a traditional barn.
The site is available as 3 lots;
As a whole
Lot 1 comprising the barn and 2 plots and amounting to circa 0.66 acres (2,640msq)
Lot 2 comprising 1 plot amounting to circa 0.11 acres (460msq)
As a whole
Lot 1 comprising the barn and 2 plots and amounting to circa 0.66 acres (2,640msq)
Lot 2 comprising 1 plot amounting to circa 0.11 acres (460msq)
Lot 3 amounting to circa 0.06 acres (243msq) with previous outline planning permission
Building Plots
There is outline planning permission in place to build 3 detached houses under Copeland Borough Council planning reference 4/14/2194/001 from 2014. There is additional land included in Lot 3 which we understand has previous outline planning permission for a detached house. The original planning permission was an outline application and 4 of those dwellings have since been built out and sold to third parties. Prospective purchasers should carry out their own due diligence, make their own enquiries and take their own professional advice. It is further advised for prospective purchasers to contact Copeland Borough Council for further information in relation to the planning on the site.
Barn
The Barn is of traditional build made from predominantly sand stone under slate roof arranged over two storeys with part wooden floor. It is advised that prospective purchasers do not enter the building due to health and safety regulations. Copeland Council policies allow for the conversion of traditional barns in accordance with specific criteria which can be found within the Copeland Local Plan 2013 - 2028.
Prospective purchasers should carryout their own due diligence, make their own enquiries and take their own professional advice. It is further advised for prospective purchasers to contact Copeland Borough Council for further information in relation to this.
Planning
Outline planning in perpetuity is implemented. All documents are available from Copeland Council.
The following planning permissions affecting the site include:
4/12/2073/0O1
4/14/2194/0O1
4/15/2088/0F1
The following building regulation approvals affecting the site include:
4/04/2046/0
4/15/0054/1
Prospective purchasers should make their own investigations into the planning and building consents with Copeland Borough Council Planning department and seek professional advice.
Planning Obligations
The buyer will be responsible and obliged to add the final coat of tarmac to the pathways and driveway. The buyer will also be obliged to
create a resident management company and will transfer the freehold of the driveway to the residents management company excluding part of the driveway to the west of the subjects.
Further details can be provided on his from the Vendors Solicitor along with any other burdens/obligations as part of the sale.
The above planning obligations will run with the purchaser of Lot 1.
Clawback
Please note that the barn is subject to a clawback in favour of the Vendor. This is for a period of 25 years and a 25% uplift in value if planning permission is granted for anything other than its current use. For the avoidance of doubt this benefit is included in this sale; further details can be provided on this from the Vendors Solicitor.
Sporting Rights
Any sporting rights are included in the sale in so far as they are owned.
Mineral Rights
To the extent that they are included within the vendor’s title.
Services
Services include mains water and electric.
Local Authority
Copeland Borough Council
The Copeland Centre,
St Catherines Street,
Whitehaven,
CA28 7SJ
Plans, Areas and Schedules
These are based on the Ordnance Survey and Title Deeds and are for reference only. They have been carefully checked and computed by the selling agents and the purchaser shall be deemed to have satisfied themselves as to the description of the property and any error or mis-statement shall not annul the sale nor entitle either party to compensation in respect thereof.
Viewing
By strict appointment with the Selling
Agents: Davidson & Robertson Rural. Telephone 01900 268633 or via email sales@ drrural.co.uk. All viewings are to be arranged with the selling agents. Please note that access should not be taken into the barn.
Deposit
A deposit of 10% of the purchase price will be payable on conclusion of missives. This will be non-refundable in the event of the transaction failing to reach completion for reasons not attributable to the vendors or their agents.
Solicitor
Bethan Griffiths
Cartmell Shepherd
Bishops Yard
Penrith
Cumbria
CA11 7XU
bethan.griffiths@cartmells.co.uk
01768 862326
Date of Entry
By mutual agreement.
Important Notes
Method of sale & closing date
The property is offered for sale by Private Treaty. Offers should be submitted to sales@ drrural.co.uk or to Suite 7M, Lakeland Business Park, Cockermouth, Cumbria, CA13 9UQ. Should an offer be submitted to the office address please also confirm via telephone or email. The Vendor reserves the right to change the method of sale, sell the property without any prior notification or change the closing date. Prospective purchasers are therefore advised to register their interest with the selling agents, following an inspection and having carried out suitable due diligence with regards to the subjects. The Vendor and their agents reserve the right to exclude, withdraw or amalgamate any of the land shown at any time. The Vendor and their agents also reserve the right to generally amend the particulars of sale. The agents also reserve the right to conclude negotiations by any other means at their discretion and a degree of flexibility is available to prospective purchasers. A closing date for offers may be fixed. The Vendor is not bound to accept the highest or indeed any offer, or go to a closing date.
Offers
All offers should be submitted to the selling agent, along with the relevant Money Laundering, Terrorist Financing and Transfer of Funds (Information on the Payer) Regulations 2017, to the Selling Agent.
Third Party Rights and Easements
The subjects are sold together with and subject to all existing rights of way, easements, wayleaves and others, whether contained in the Title Deeds or otherwise, and purchasers will be deemed to have satisfied themselves in all respects thereof. Particulars and misrepresentation These particulars are produced for the guidance of prospective purchasers and although they are intended to give a fair description of the property they do not constitute or form any part of an offer or contract. Intending purchasers must satisfy themselves by inspection or otherwise. Any measurements or distances referred to should be considered as approximate. No responsibility can be accepted for any expenses incurred by intending purchasers in inspecting a property that has been sold or withdrawn.




