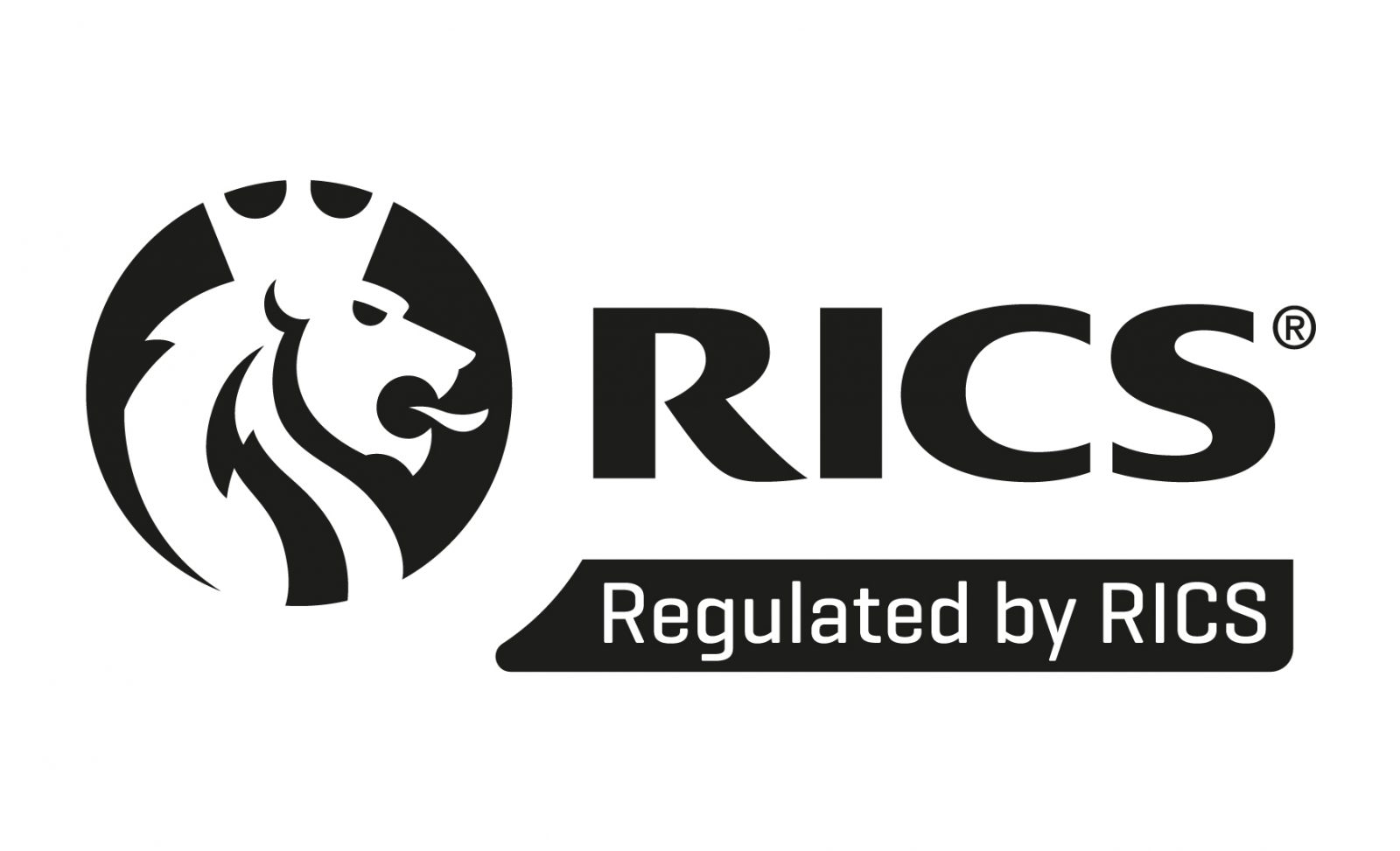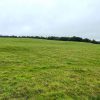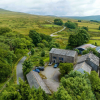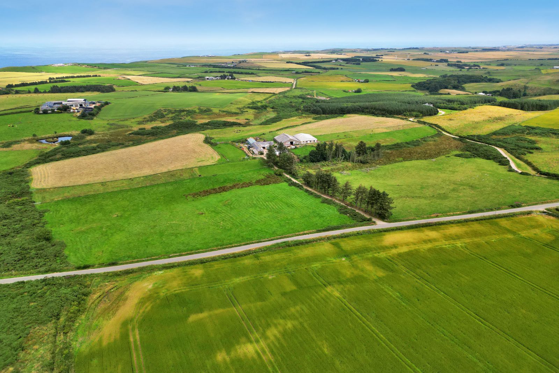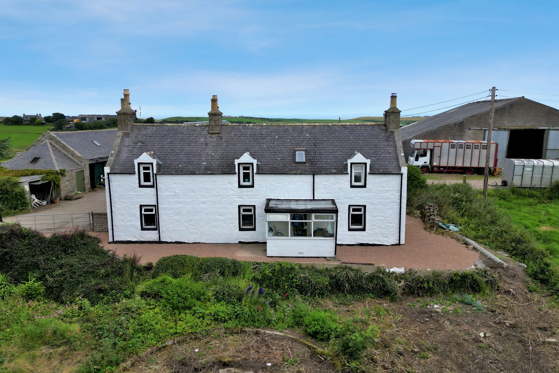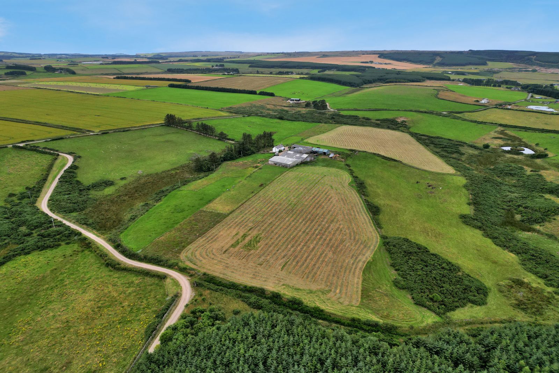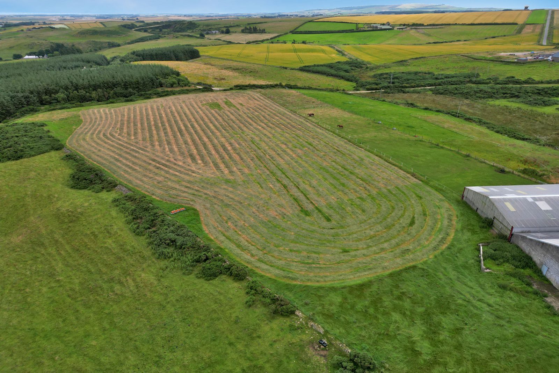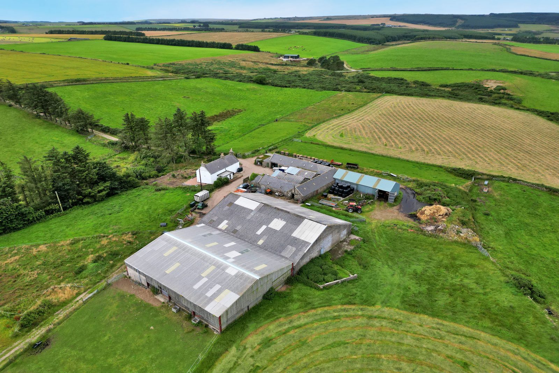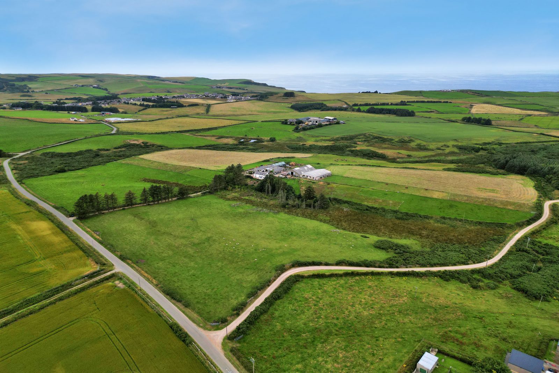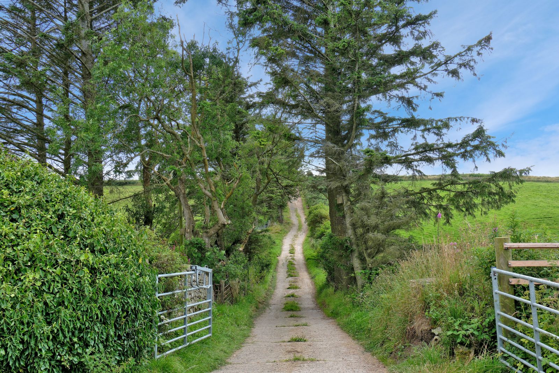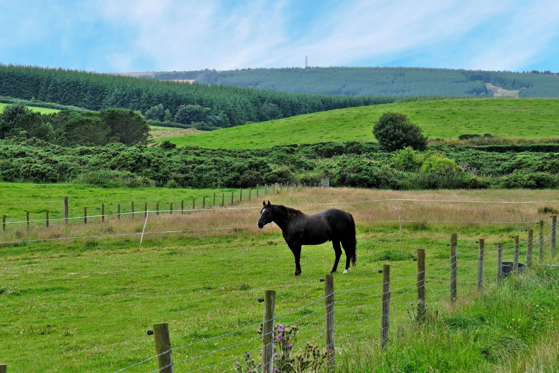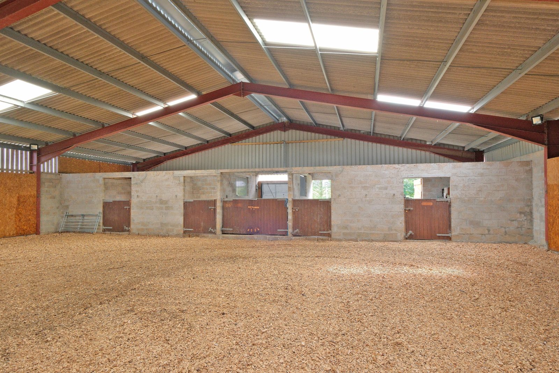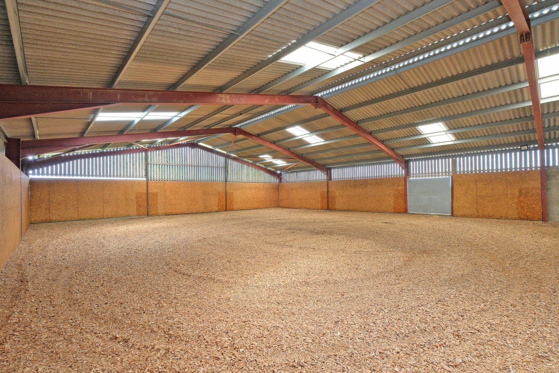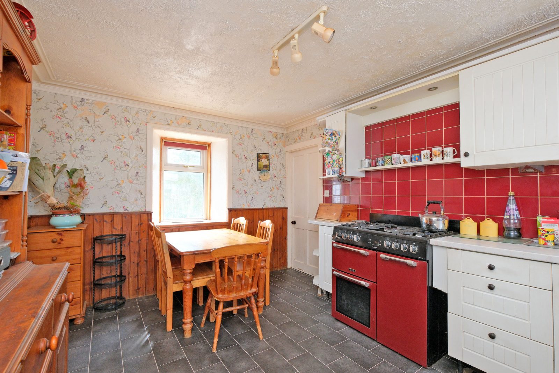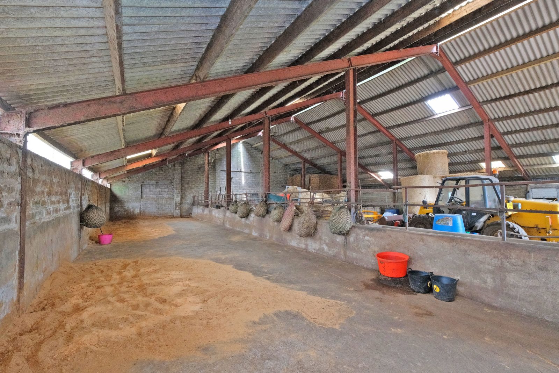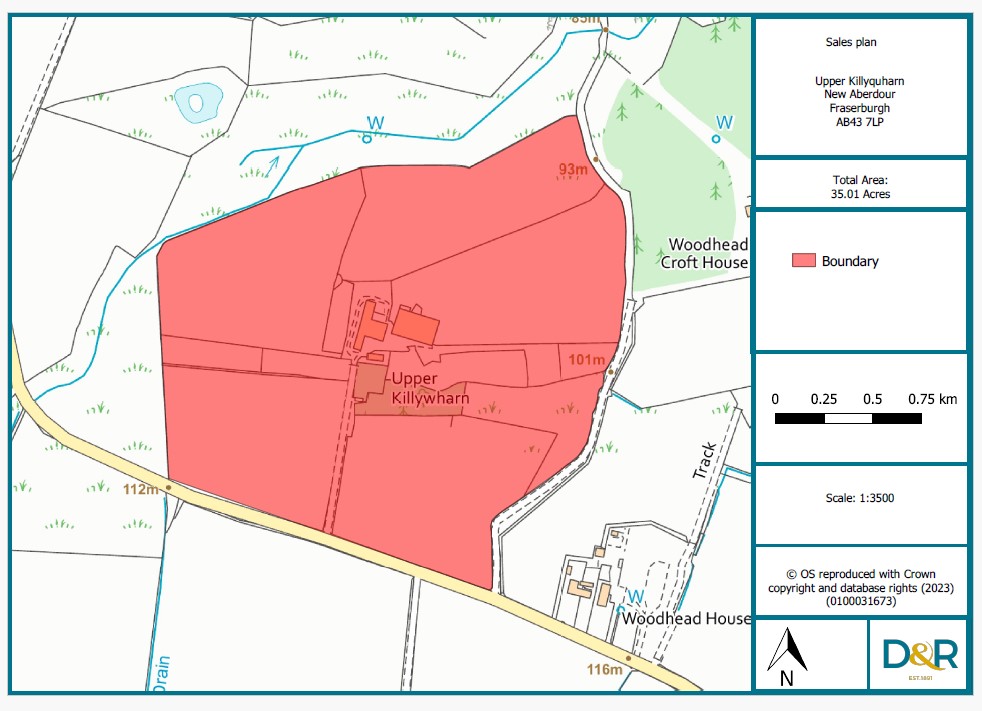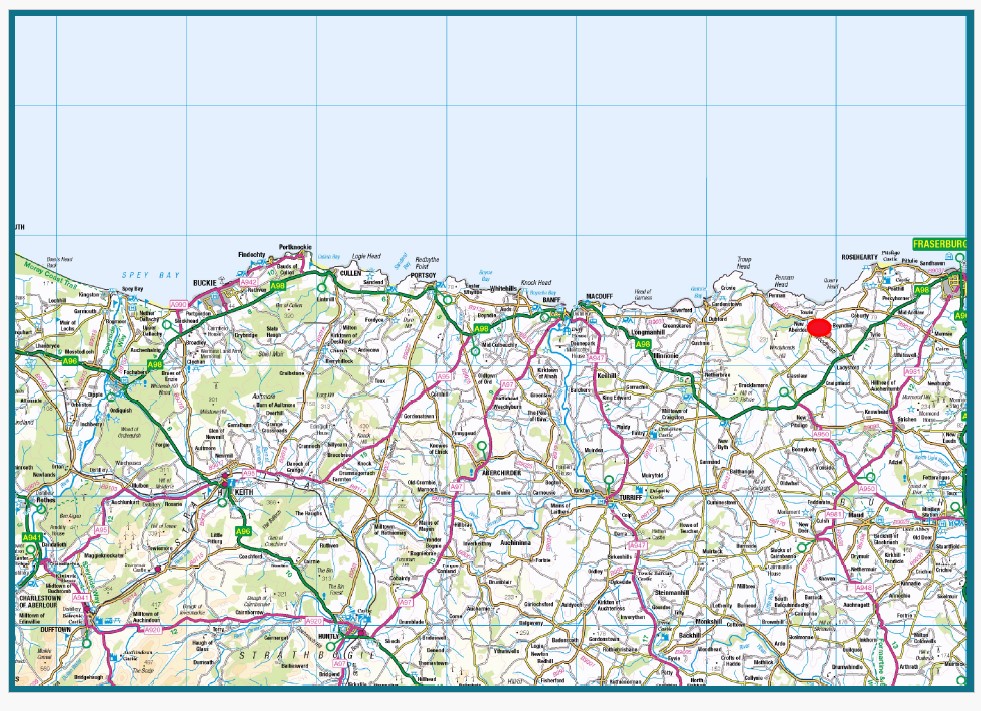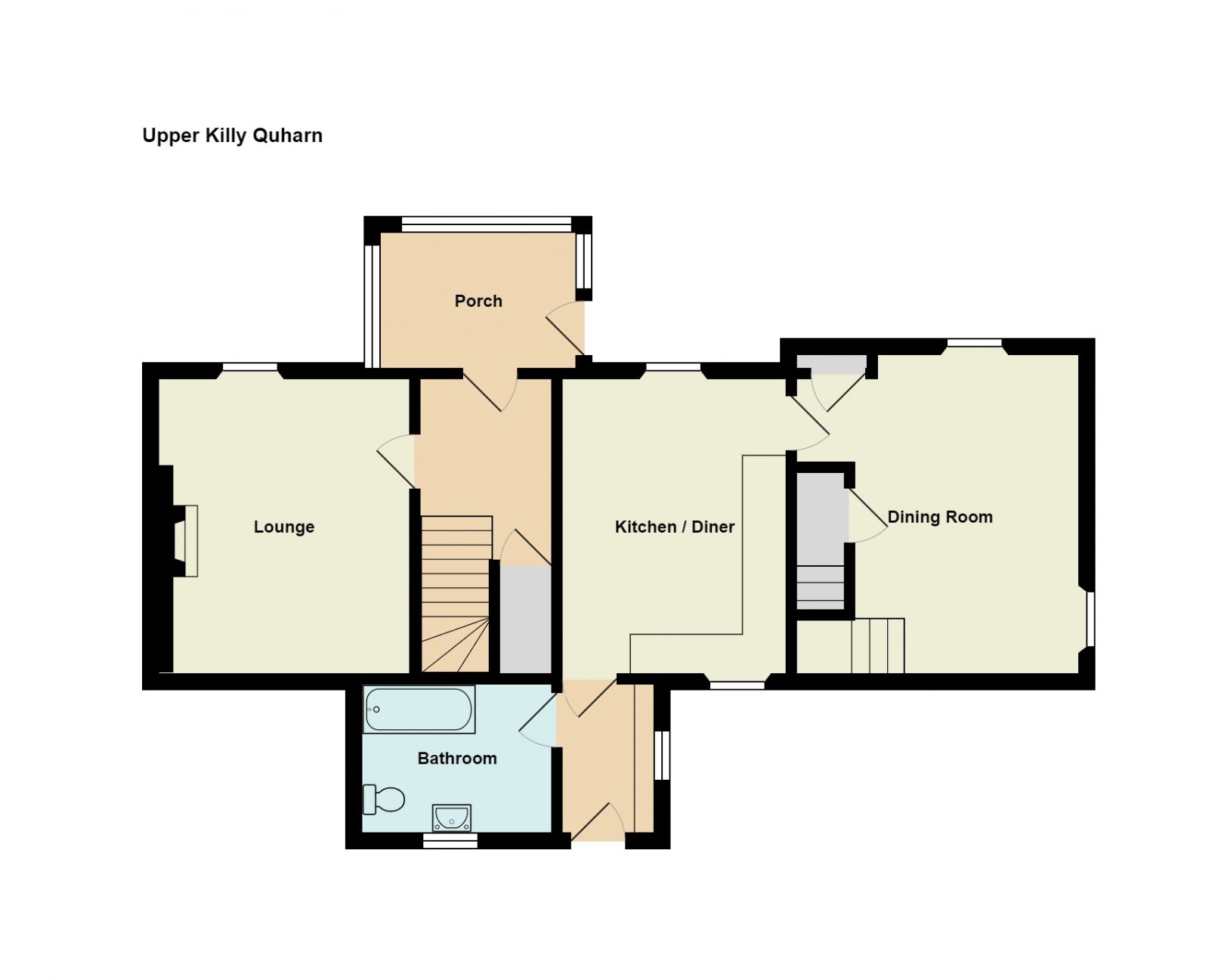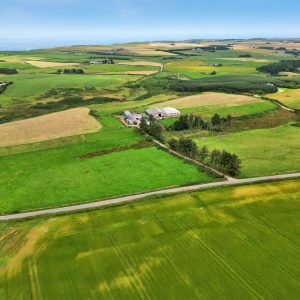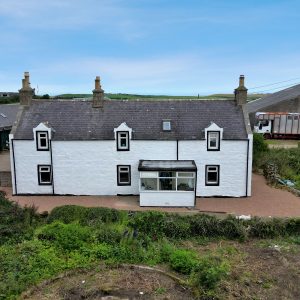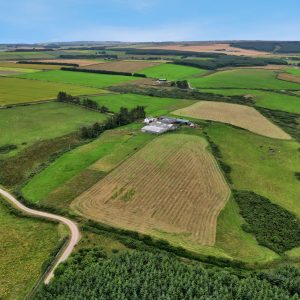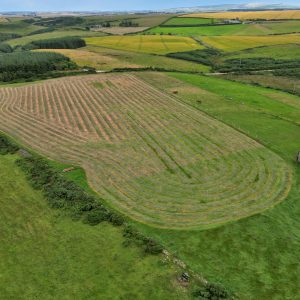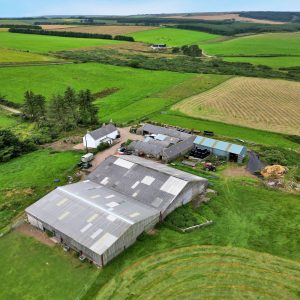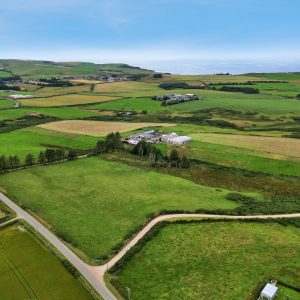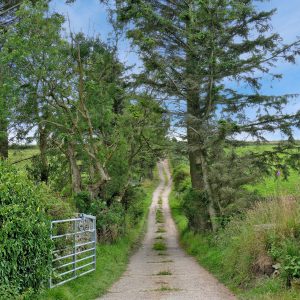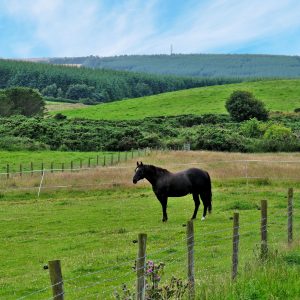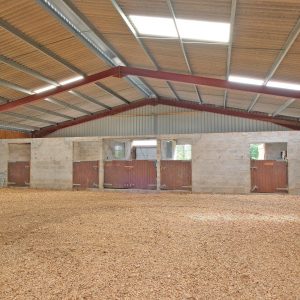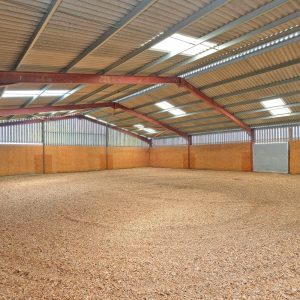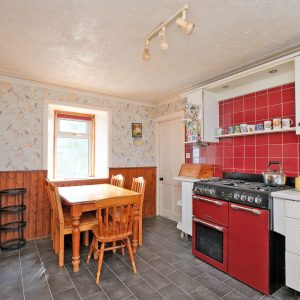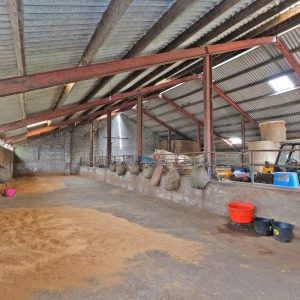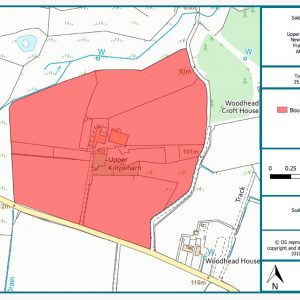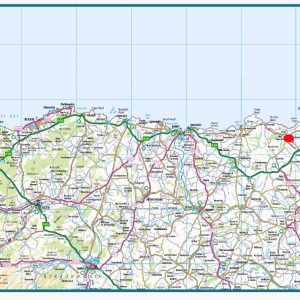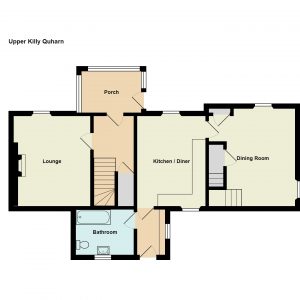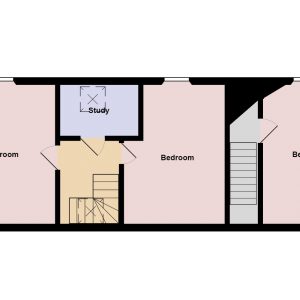Upper Killyquharn
New Aberdour, Fraserburgh, AB43 7LP
A unique opportunity to acquire a complete equine yard/small holding in an elevated position with views to the north coast of Aberdeenshire. Upper Killyquharn extends to approximately 35.01 acres (14.17 Hectares), benefitting from a range of traditional and modern buildings, modern equine facilities and a three-bedroom farmhouse.
- Rare opportunity to purchase a nicely positioned model farm which sits comfortably in the middle of its own land.
- Privately positioned away from near neighbours and the public highway.
- Excellent scope for diversification.
- Available as a whole.
New Aberdour – 1 mile
Fraserburgh – 8.5 miles
Aberdeen – 40 miles
Elgin – 54 miles
Situation
Upper Killyquharn is situated on the North Coast of Aberdeenshire providing far reaching views over the spectacular coastline and surrounding Banff and Buchan countryside.
Locally there are a number of historic fishing villages such as Crovie, Pennan, Gardenstown and Sandhaven. Fraserburgh lies 8.5 miles Northeast of Upper Killyquharn and hosts a range of shops, supermarkets, leisure centre and a golf club. Primary, secondary and tertiary education can all be found within Fraserburgh.
Upper Killyquharn is only 8 miles away from the A90 which affords quick access southeast to Aberdeen. Mainline rail services which include the Caledonian sleeper to London and an international airport are located in Aberdeen along with two universities, private schooling and extensive shopping facilities.
The area is well served by a number of main agricultural dealers, merchants and cooperatives. There are Livestock markets available at Huntly, Thainstone and Dingwall. Turriff is nearby and plays host to the largest 2-day agricultural show in Scotland attracting circa 24,000 people each year.
There are lots of opportunities for local hacking and riding routes. There is a bridleway which is accessible from the farmland or from within 100 metres of the farm entrance.
Directions
From Fraserburgh follow the A98 Southwest for approximately 6.5 miles. Turn right at the Strichen/New Aberdour crossroads which are sign posted for New Aberdour. Follow this road for 1.25 miles, Upper Killyquharn is located on the right-hand side.
Access is taken from the New Aberdour to Strichen road. Direct access to the property is gained by a concrete road.
What3words:
Entrance to Farm – reference.dramatic.scripted
Middle of land – tinsel.layered.stalemate
Description
House
The traditional farmhouse is of stone construction which has been externally rendered and whitewashed under a pitched slate roof with a flat roofed single storey extension to the front of the house and another to the rear of the house.
The farmhouse is comfortable with a southern outlook creating well-lit and spacious rooms. The house is double glazed throughout with the central heating and hot water provided by an oil-fired boiler.
The accommodation briefly consists of a Kitchen, a Dining room, a Sitting room, a bathroom, and front and rear porches on the ground floor. There are two double bedrooms and a box room/study at the top of the main staircase. A third double bedroom can be found up a separate staircase from the dining room.
Externally
The farmhouse is approached by a private driveway and benefits from ample parking to the rear of the house. The house is surrounded by a large, gravelled band providing a lovely outdoor seating area between the house and the garden. The enclosed garden provides an opportunity for a re-design. There is a row of mature trees along the bottom of the garden which offers shelter and privacy for the property.
Land
The land extends to approximately 35.01 acres (14.17 Hectares) of mainly grade 3.2 land as classified by the James Hutton Institutes Land Capability for Agriculture Classifications. Grade 3.2 is described as Land capable of average production though high yields of barley, oats and grass can be obtained. Grass leys are common.
There is an area of low ground below the house which would lend itself to the creation of a pond and would provide opportunities for wetland habitat management. The farm has previously carried a pedigree Aberdeen Angus herd and a pedigree sheep flock and has also been successfully utilised as a livery yard. There is plenty of scope and tremendous opportunity to increase the equestrian facilities. The horse paddocks all have permanent electric fencing supplied by two mains fencing units.
The land is IACS registered and is split into nine fields which are all fenced and supplied with water. The land produces good crops of grass for hay production. In recent years the land has been operated on an organic basis.
Builings
Upper Killyquharn benefits from a useful range of modern and traditional buildings located centrally within the holding. All the buildings have been re-wired in recent years and are all protected by modern RCD boards with trip switches. All the internal strip lights and external flood lights have been replaced with modern LED lights. There is also a water supply in each building.
Traditional steading and infill
A traditional U-shaped steading. Stone-built building with slate roof and concrete floor. The infill courtyard is under a corrugated roof with concrete block frontage. These buildings provide stabling for horses and general-purpose storage.
Dutch Barn
A haybarn, with an apex roof, clad on the sides and roof with box profile steel sheeting. The building has an earth floor.
Cattle Court
A steel portal framed building over a concrete floor, fibre cement sheet roof and breeze block walls. The building has been sub-divided into a cattle court and storage area with access doors in either gable end. The building has a water, supply an electricity supply and a concrete floor. The building provides excellent livestock accommodation and storage space.
Indoor Arena and stables
A steel portal framed building with a fibre cement sheet roof and Yorkshire boarding from eaves to half height. From half height to floor level the walls are constructed from breeze blocks. The building features four loose box stables and an 18m x 18m riding arena with woodchip surface. There is a central walkway/feedstore between the loose boxes and a large side door to the arena.
Services
The property benefits from mains electricity and water, with drainage to a septic tank (buyers will accept the burden of ensuring the system is compliant). There is central heating and hot water provided by oil fired boiler.
Please note we have not been able to test services or make any judgement on their current condition. Prospective purchasers should make their own enquiries. It is the responsibility of prospective purchasers to ensure that a compliant system is in place at their own cost as per legislation.
