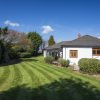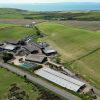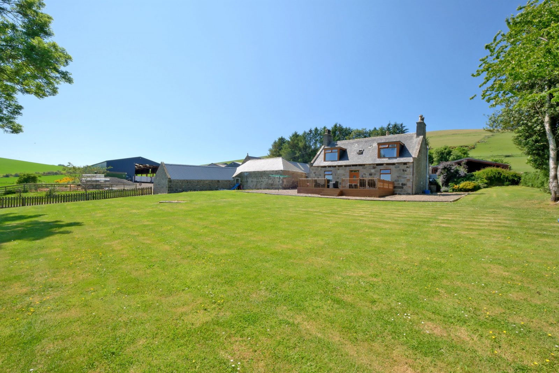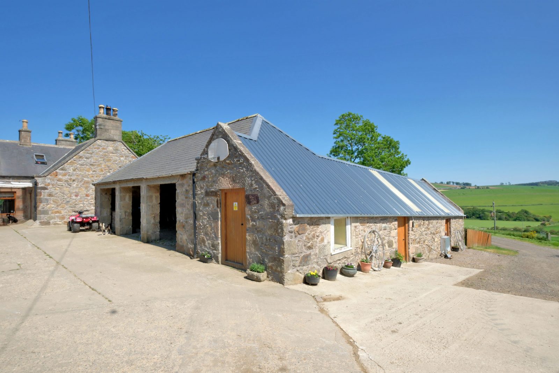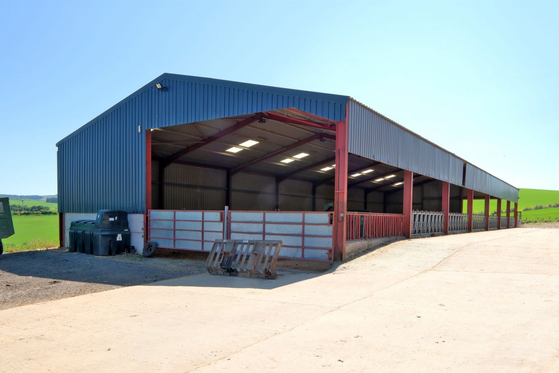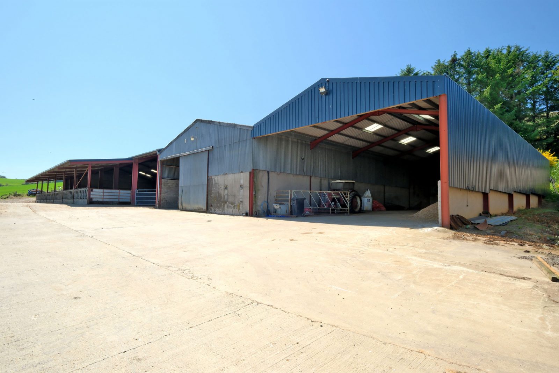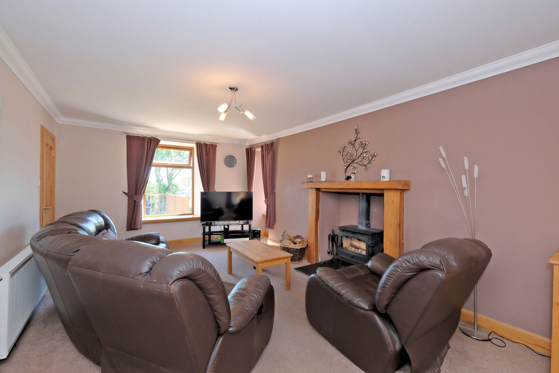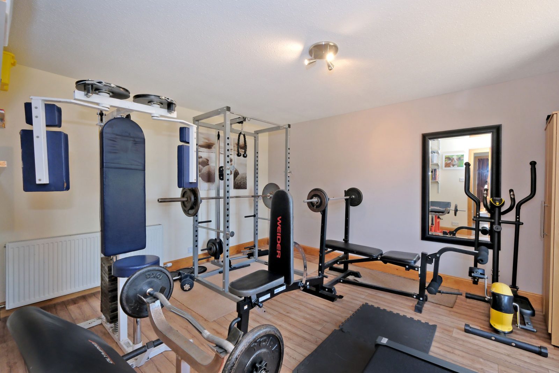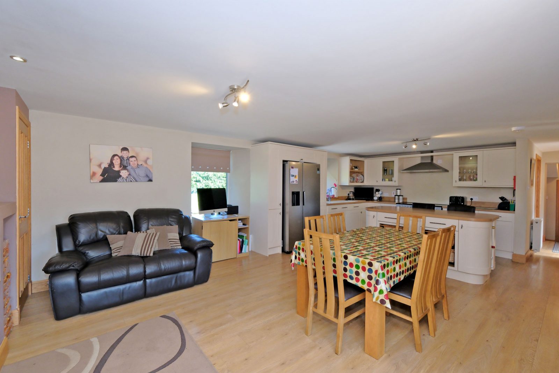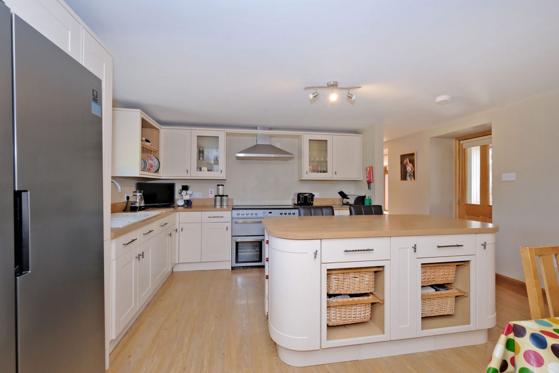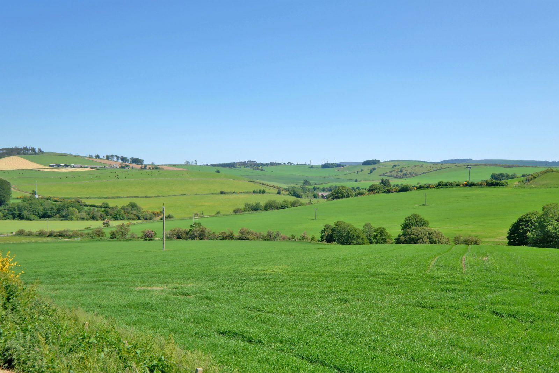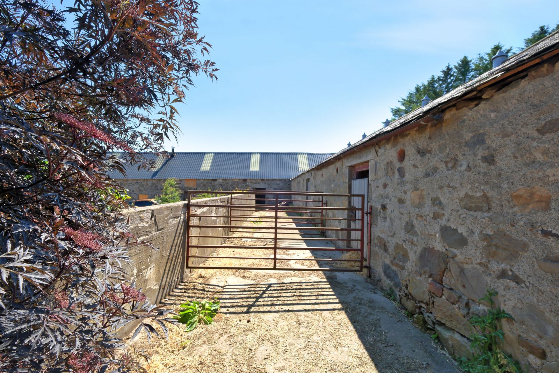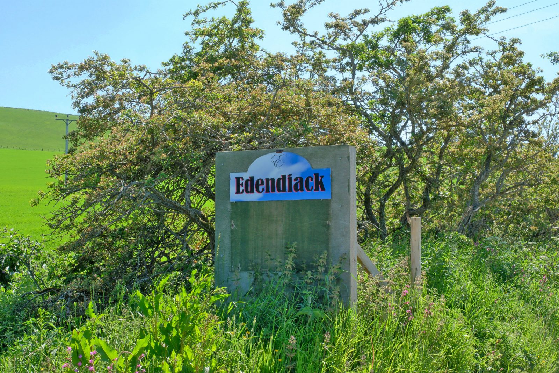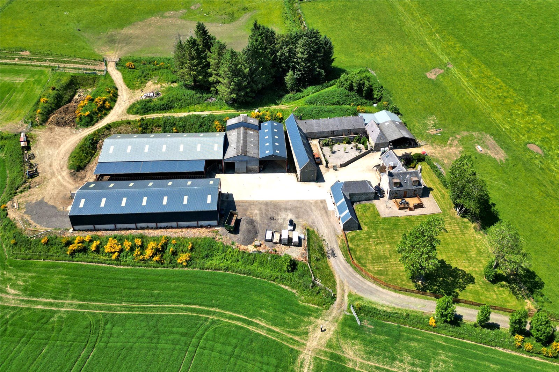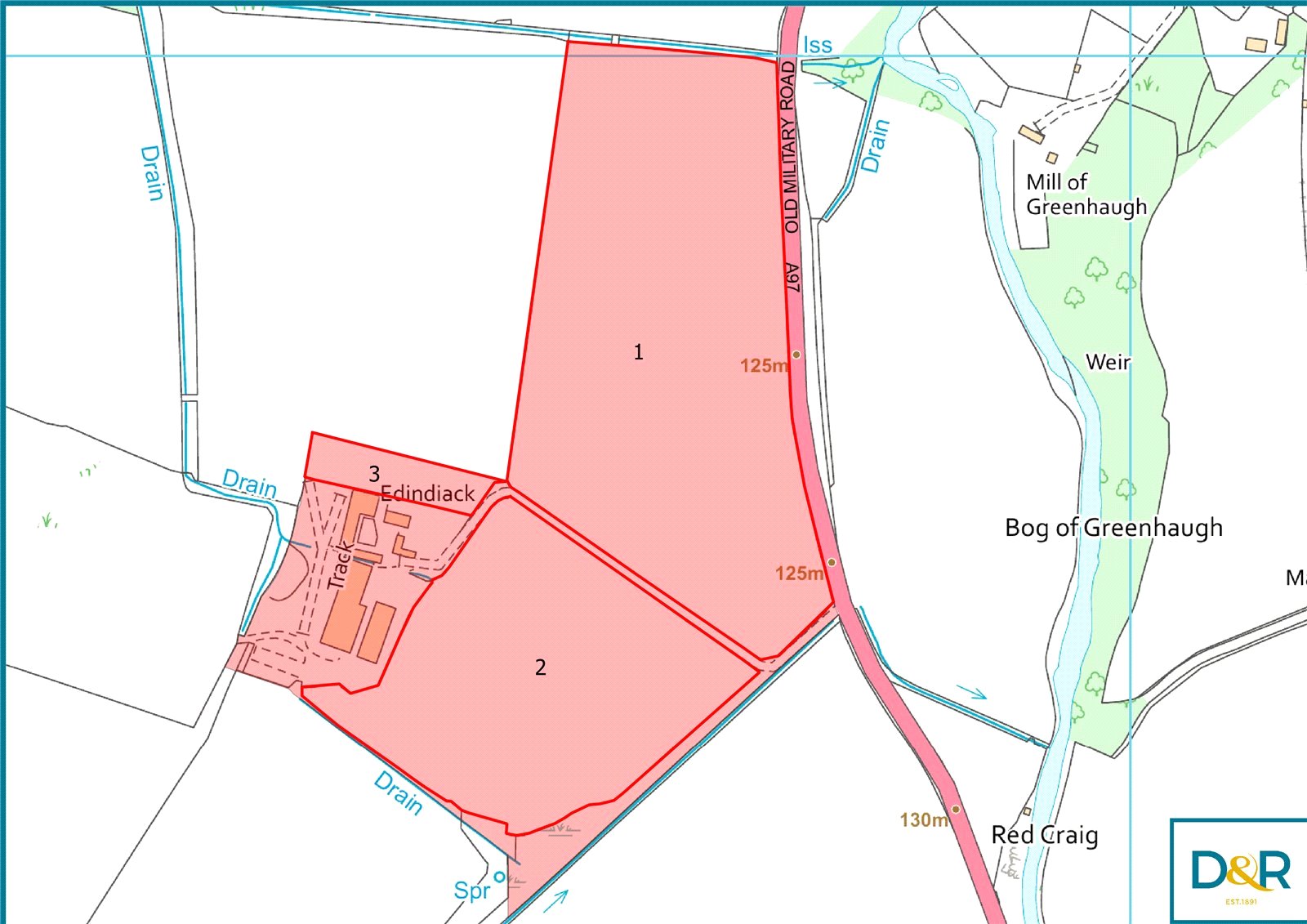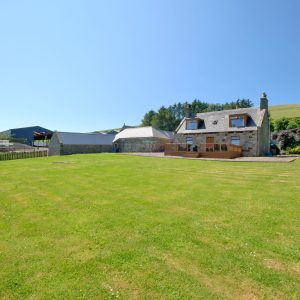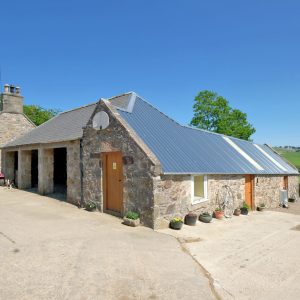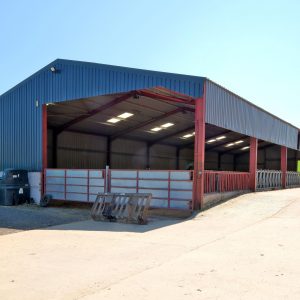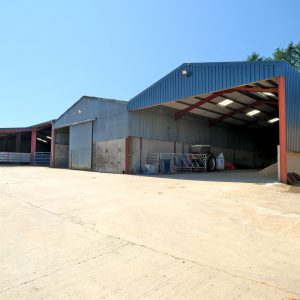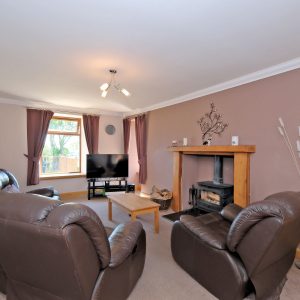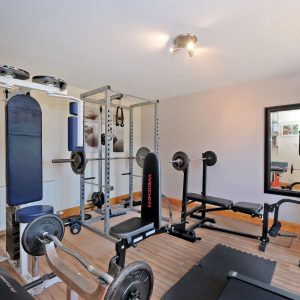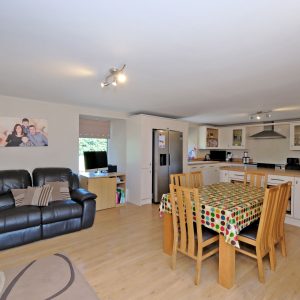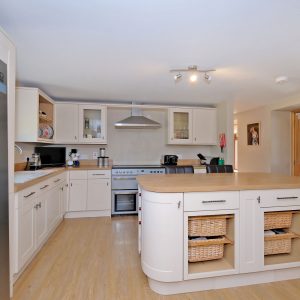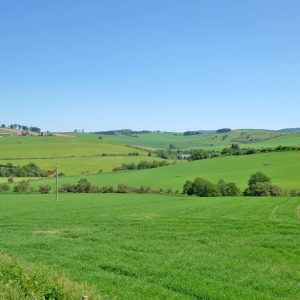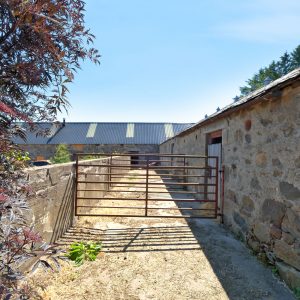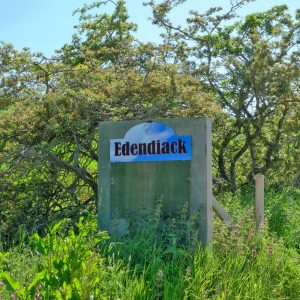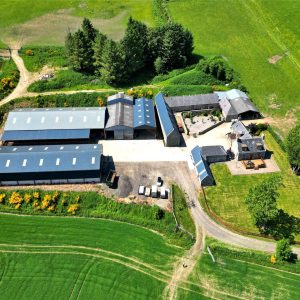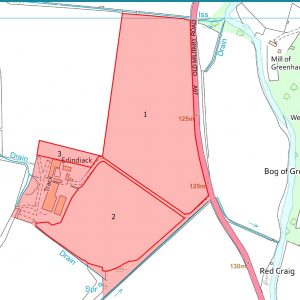Edendiack
Huntly, Aberdeenshire AB54 4PT
Edendiack presents a tremendous opportunity to acquire the complete package. Excellent modernised farmhouse, a good range of modern and traditional farm buildings, former farm shop with biomass heating system generating RHI income. With outstanding far-reaching views over the picturesque Aberdeenshire countryside.
Available as a whole or in 3 lots.
Lot 1: Farmhouse, Buildings and Land - Offers Over £415,000
Lot 2: Edendiack Farm Buildings - Offers Over £150,000
Lot 3: Land at Edendiack - Offers Over £210,000
Whole: Offers Over £775,000
Situation
Situated within the picturesque area of Huntly, the property lies approximately 1.7 miles south of Huntly. The City of Aberdeen is located 40 miles to the southeast.
Edendiack is only 1.4 miles from the A96 which affords good access South to Aberdeen or North to Inverness. The nearest train station is located within Huntly where mainline services are available. Aberdeen Airport provides a range of international and domestic flights.
Huntly is well served with an array of independent shops, supermarkets, leisure businesses, golf course and community facilities. Locally there are a several excellent places to dine both nearby within Huntly and the wider area. Primary and secondary education is available within Huntly, in addition private schooling is available at Gordonstoun, Elgin and can also be found in Aberdeen at Robert Gordons, Albyn and St Margarets.The agricultural sector is well served with a number of main dealers, merchants and cooperatives within the area. In addition to the livestock market at Huntly, markets are also
available at Dingwall and Thainstone.
Access
Access to Edendiack is gained via the A97 (Old Military Road). Direct access to the property is taken via a private road.
Directions
Heading north along the A96 at the roundabout in Huntly take the first exit onto the A97. Follow the A97 for approximately 1.2 miles. Turn right onto the access track and follow this for 0.2 miles. The farm and house lie to the front of you.
What.Three.Words
workflow.riots.whirlpool
Description
Edendiack is a small mixed livestock unit set in an attractive rural, yet convenient setting with views of the rolling Aberdeenshire Hills. The house is a traditional Aberdeenshire farmhouse that benefits from being modernised with quality fixtures and fittings throughout. This is set together with a
former shop and food prep area a traditional steading and a number of modern buildings.
The land included with Edendiack extends to 30 acres or thereby. The land is in good heart and has been well farmed. The land is well fenced and watered for stock but would grow crops if desired. Historically Edendiack has been farmed as part of a larger farming enterprise.
Lot 1 – Edendiack House, Buildings and Land
House
The farmhouse is of traditional stone construction under a slate roof and benefits from scenic views of the countryside. The garden is laid to lawn and benefits from a raised decking area to the front of the house. The house is double glazed throughout with central heating being provided by a self-feeding woodchip boiler which sits in the traditional steading. Internally the property is modern with quality fixtures and fittings. The rooms are light and spacious
rooms.
Council Tax – Band E
EPC – C (69)
Accommodation comprises of:
Ground floor
Living room: 3.5m x 6.4m
Spacious room with woodburning stove, windows facing to the front of the house with panoramic views over the garden and countryside.
Public room: 4.0m x 4.4m
Wooden floored with windows facing to the front of the house, giving great amounts of natural light.
Kitchen/Dining room: 4.6m x 7.5m
Large dining kitchen with a range of fitted floor and wall units, central island/breakfast bar with seating area at the opposite end with log burning stove.
Utility room: 1.8m x 3.6m
Wooden floored with a water supply for sink and washing machine. Fitted floor mounted units.
Bathroom: 1.9m x 4.1m
Fitted three piece suite with WC and fitted shower cubicle and fitted bath.
First floor
Master Bedroom: 3.7m x 7.1m
Spacious, carpeted double bedroom with built in fitted wardrobe and ensuite.
Bedroom 2: 4.1m x 4.4m
Spacious, carpeted double bedroom with window facing towards the front of the house.
Bedroom 3: 3.6m x 4.4m
Spacious, carpeted double bedroom with windows facing towards the front of the house.
WC: 1.8m x 2.5m
Toilet and handwash basin.
Externally
The dwelling benefits from ample parking to the side of the house. To the front of the house there is a spacious garden, laid to lawn and bound with picket fence.
Immediately in front of the house is a large wooden decking area. There is an area of chuckies separating the decking and lawn.
There is a paddock adjoining the farmhouse and steading extending to 2.23 acres providing useful grazing for horses or livestock.
The vendors ran a farm shop successfully from Edendiack and could easily be re-opened. The shop has previously passed food safety inspections and would pass again if desired.
The shop and prep area lie on the southern edge of the steading at the top of the farm drive allowing good access to customers yet ensuring privacy to the house and steading. The current steading could easily be converted to suit an equine buyer.
1) Farm Shop 3.5m x 5.8m
Traditional stone-built building with a corrugated roof, A concrete floor topped with laminated tile flooring.
2) Food preparation area 3.5m x 3.4m
Traditional stone-built building with a corrugated roof. A concrete floor topped with laminated flooring. The walls benefit from being internally clad with a wipe down surface.
3) Traditional Steading
Total footprint of the steading extends to 430.39 square meters. The traditional steading is constructed from traditional stone under a pitch slate roof. The steading benefits from a concrete floor throughout. The southern end of the building houses a woodchip burner and woodchip storage bunker. The woodchip boiler provides heating for the house. In addition, woodchip boiler is on RHI contract generating £8770.
Lot 2 – Edendiack Steading
Edendiack steading consists of a useful range of modern buildings as well as a concreted yard and hard standing fringes. The buildings are accessed up the main farm drive and are described as follows
4) General Purpose Store 9.5m x 18.8m
Steel portal frame over a concrete floor. Non-Drip box profile steel sheet roof with a concrete panel wall.
5) Feed Store 12m x 24.5m
Steel portal frame over a concrete floor, Fibre cement sheet roof with concrete block walls to half height and box profile steel sheet from half height to eaves.
6) Cattle Court 18m x 39m
Steel portal frame over a concrete floor, Non-Drip box profile steel sheet roof with concrete panel walls. The Eastern end currently houses cattle handling facilities.
7) Lean too 4m x 30m
Mono-pitch steel portal frame which is attached to building 6 as above. The lean too benefits from a concrete floor and box profile steel sheet roof. in addition to this there are self-locking head yolks along the forward feed pass.
8) Cattle Court 15m x 39m
Steel portal frame over a concrete floor, Non-Drip box profile steel sheet roof with concrete panel walls. The forward feed pass benefits from self-locking head yolks.
Lot 3 – Land at Edendiack
The land at Edendiack extends to approximately 28.92 acres. The James Hutton institute for soil research has classified the land as class 3(2) The majority of the land faces east and lies between 125m and 150m above sea level.
Edendiack is a good growing unit which consistently grows good yields of grass and barley. The land has been farmed as part of a mixed livestock unit and has benefitted from being part of a rotation with dung and lime regularly applied. The land is in good heart.
Field No. 1
Field Code NJ/51672/37803
Acres 10.77
Hectares 4.36
Payment Region 1
Field No. 2
Field Code NJ/51564/37552
Acres 18.15
Hectares 7.35
Payment Region 1
Basic Payment Scheme (BPS) & IACS
Basic Payment Entitlements will be made available to the incoming purchaser of Lot 3. The 2024 BPS for Edendiack has been submitted and any payments will rest with the vendors. The incoming occupier will be required to comply with any requirements of the 2024 submission. The farm code is 66/075/0053 Region 1 - 12.61 Units
Less Favoured Area Support Scheme (LFASS)
The property is in an area eligible for LFA support scheme.
Sporting Rights
Any sporting rights are included in the sale in so far as they are owned.
Mineral Rights
To the extent they are included within the vendor’s title.
Fixtures and Fittings
All fitted appliances, curtains, carpets and floor coverings in the farmhouse are included within the sale at no extra charge. No warranties are given for the fitted appliances.
Access
If the property is sold in lots each lot will be granted full and relevant access rights to each property. More information is available from the selling agents.
Local Authority
Aberdeenshire Council
Woodhill House
Westburn Road
Aberdeen
AB16 5GB
Solicitor
Stewart and Watson
59 High Street
Turriff
Aberdeenshire
AB53 4AD
Viewing
By strict appointment with the Selling Agents: Davidson & Robertson Ltd. Telephone: 0131 449 6212 or via email: sales@drrural.co.uk All viewings are to be arranged with the selling agents.
Date of Entry
By mutual agreement.
Deposit
A deposit of 10% of the purchase price will be payable on conclusion of missives. This will be non-refundable in the event of the transaction failing to reach completion for reasons not attributable to the vendors or their agents.
Important Notes
The owner reserves the right to change the method of dealing with the property without any prior notification or change any closing date. Interested parties are therefore advised to register their interest with the agents, following an inspection and having carried out suitable due diligence with regards to the subjects. The owner and their agents reserve the right to exclude, withdraw or amalgamate any of the land shown at any time. The owner and their agents also reserve the right to generally amend these particulars. The agents also reserve the right to conclude negotiations by any other means at their discretion and a degree of flexibility is available to interested parties.
Closing dates
A closing date may be fixed. Prospective purchasers who have notified their interest through solicitors to the selling agents, in writing, will be advised of any closing date, unless the property has been sold previously. The seller is not bound to accept the highest or any offer, or to go to a closing date.
Offers
Formal offers, in the acceptable Scottish form should be submitted, along with the relevant money laundering paperwork in accordance with The Money Laundering, Terrorist Financing and Transfer of Funds (Information on the Payer) Regulations 2017, through a Scottish Solicitor, to the Selling Agent.
Third Party Rights and Servitudes
The subjects are sold together with and subject to all existing rights of way, servitudes, wayleaves and others, whether contained in the Title Deeds or otherwise, and purchasers will be deemed to have satisfied themselves in all respects thereof.
Ingoing
The purchaser shall, in addition to the purchase price, be bound to take over any remaining baled silage, straw, hay, fuel etc. Any valuation required, will be carried out by D&R whose valuation will be final and binding both to the vendor and purchaser.
Important Notice
Davidson & Robertson for themselves and for the Vendor(s) or Lessors(s) of the property described in these particulars, whose agents they are, give notice that
1. These particulars are produced in good faith as a general outline only and do not constitute, nor constitute part of, any offer or contract.
2. No person in the employment of Davidson & Robertson has any authority to make or give any representation or warranty whatsoever in relation to this property or these particulars, nor to enter into any contract relating to this property on behalf of the Agents, nor into contract on behalf of the Vendors.
3. It is the responsibility of any prospective purchaser or lessees to satisfy themselves as to the accuracy of any information upon which any prospective purchaser or lessee relies on in making an offer or bid. The making of any offer or bid for this property will be taken as an admission by the prospective purchaser or lessee that he has relied solely upon his own personally verified inspection and enquiries. No responsibility can be accepted for loss or expense incurred by prospective purchasers in viewing the property or in the event of any property being sold or withdrawn.
4. All descriptions, dimensions, references to condition and other details are given without responsibility and should not be relied on as statements of fact and prospective purchasers must satisfy themselves by inspection or otherwise as to the correctness of each of them. Descriptions of the property are
subjective and are published as opinions and not statements of fact. They are not intended to be binding on the Vendors of their Agents.
5. Nothing in these particulars is to be regarded as a statement that the property is in good structural, agricultural or horticultural condition, nor should any statement be taken as a warranty to be implied that any services, appliances, equipment, installations or facilities on the property are in good working order. Prospective purchasers should satisfy themselves as to the condition of all such matters.
6. The Purchaser(s) shall be deemed to acknowledge that they have not entered into an agreement to purchase in reliance on any statement contained in these particulars, that they have satisfied themselves as to the content of each such statement by inspection, enquiry or otherwise and that no warranty or
representation has been made by the Vendors of their Agents in respect of the property.
7. Any error, omission or mis-statement in these particulars or any correspondence relating thereto shall not entitle the Purchaser to rescind or to be discharged from any Agreement to Purchase nor shall it entitle either party to compensation or damages, or give either party any cause of civil action.
8. The property is sold with all faults and defects whether of condition or otherwise and neither the Vendors nor their Agents will be held responsible for such faults and defects.
9. The photographs printed in these particulars show only certain parts of the property and they were not necessarily taken when the particulars were produced.
10. Where any reference is made to planning permissions or potential uses, such information is given by the Vendor and their Agents in good faith. Prospective purchasers should make their own enquiries with the Local Planning Authority into such matters.
11. These particulars have been prepared in good faith and in accordance with relevant legislation at the time of writing.




